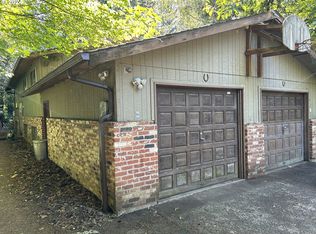If you've been looking for a home on some land w/privacy, yet close to town, look no further. Welcome to this must see double wide manufactured home on 1.6 acres of land on a private driveway. Built in 2018 this home offers 3 bed, 2 bath, 1,480sqft, a spacious living room open to the kitchen, lg island, pantry, high ceilings, farm house style sink, over sized windows, primary suite w/his & her sinks, walk-in closet & more. Outside you have a shed, large front porch, back deck & RV/extra parking.
This property is off market, which means it's not currently listed for sale or rent on Zillow. This may be different from what's available on other websites or public sources.
