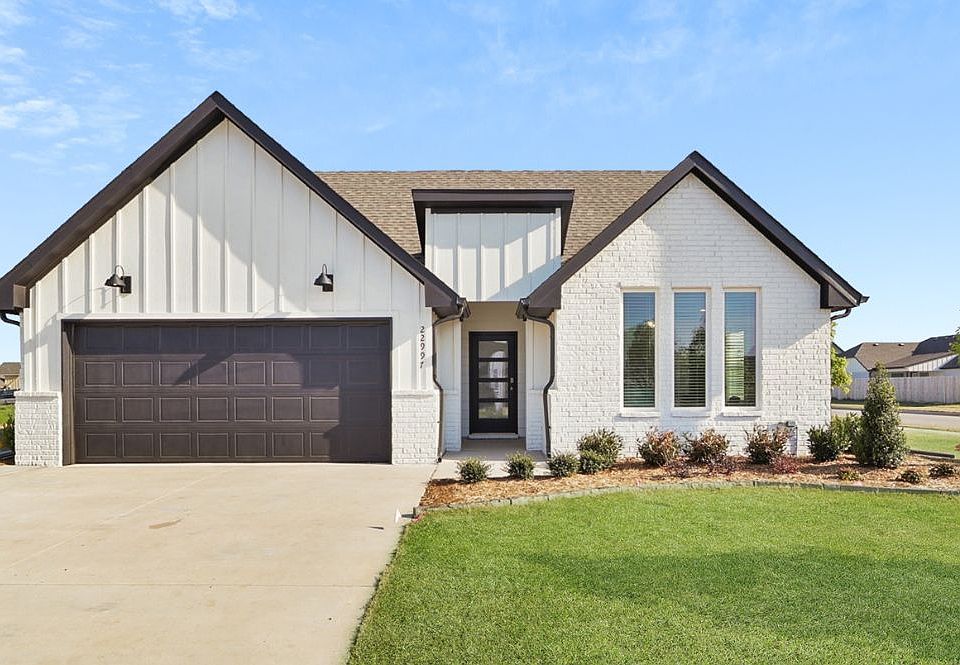NEW CONSTRUCTION
**The Justin | 4 Bed | 2 Bath | Single-Story**
The Justin is a beautifully designed single-story home that offers modern living with 4 bedrooms and 2 bathrooms. Upon entry, you're welcomed into an open-concept layout that seamlessly connects the kitchen, dining, and living areas, making it ideal for both daily living and entertaining.
The kitchen, overlooking the living room, is equipped with high-end finishes, including granite countertops, a 4" granite backsplash, a natural gas range, stainless steel appliances, a spacious kitchen island with a single-bowl sink, and a convenient corner walk-in pantry.
The main bedroom, located at the rear of the home for added privacy, serves as a peaceful retreat with an ensuite bathroom featuring a large walk-in shower and an expansive walk-in closet. The three secondary bedrooms, situated toward the front of the home, offer comfort and convenience.
Additional highlights include a covered rear patio, tankless water heater, and luxury vinyl flooring in the main living areas, kitchen, and bathrooms. The home also comes with the **HOME IS CONNECTED** Smart Home package, which includes an Amazon Dot, front doorbell camera, smart lock, home hub, smart light switch, and thermostat for ultimate convenience. UNDER CONSTRUCTION - Estimated completion October 2025.
Pending
$316,900
22751 E 106th Pl S, Broken Arrow, OK 74014
4beds
1,831sqft
Single Family Residence
Built in 2025
7,797.24 Square Feet Lot
$317,000 Zestimate®
$173/sqft
$40/mo HOA
What's special
High-end finishesLarge walk-in showerOpen-concept layoutNatural gas rangeEnsuite bathroomExpansive walk-in closetStainless steel appliances
Call: (539) 208-1581
- 72 days |
- 6 |
- 0 |
Zillow last checked: 7 hours ago
Listing updated: August 07, 2025 at 12:17pm
Listed by:
Margo Gnad 918-829-4211,
D.R. Horton Realty of TX, LLC
Source: MLS Technology, Inc.,MLS#: 2532645 Originating MLS: MLS Technology
Originating MLS: MLS Technology
Travel times
Schedule tour
Select your preferred tour type — either in-person or real-time video tour — then discuss available options with the builder representative you're connected with.
Facts & features
Interior
Bedrooms & bathrooms
- Bedrooms: 4
- Bathrooms: 3
- Full bathrooms: 2
- 1/2 bathrooms: 1
Primary bedroom
- Description: Master Bedroom,Private Bath,Walk-in Closet
- Level: First
Bedroom
- Description: Bedroom,
- Level: First
Bedroom
- Description: Bedroom,
- Level: First
Bedroom
- Description: Bedroom,
- Level: First
Primary bathroom
- Description: Master Bath,Double Sink,Shower Only,Vent
- Level: First
Bathroom
- Description: Hall Bath,Full Bath,Vent
- Level: First
Kitchen
- Description: Kitchen,Island,Pantry
- Level: First
Living room
- Description: Living Room,
- Level: First
Utility room
- Description: Utility Room,Inside
- Level: First
Heating
- Central, Gas
Cooling
- Central Air
Appliances
- Included: Dishwasher, Disposal, Gas Water Heater, Microwave, Oven, Range, Tankless Water Heater, Plumbed For Ice Maker
- Laundry: Washer Hookup, Electric Dryer Hookup
Features
- High Speed Internet, Quartz Counters, Stone Counters, Vaulted Ceiling(s), Wired for Data, Ceiling Fan(s), Electric Oven Connection, Gas Range Connection, Programmable Thermostat
- Flooring: Carpet, Tile
- Windows: Vinyl, Insulated Windows
- Basement: None
- Has fireplace: No
Interior area
- Total structure area: 1,831
- Total interior livable area: 1,831 sqft
Property
Parking
- Total spaces: 2
- Parking features: Attached, Garage
- Attached garage spaces: 2
Features
- Levels: One
- Stories: 1
- Patio & porch: Covered, Patio, Porch
- Exterior features: Landscaping, Rain Gutters
- Pool features: None
- Fencing: None
Lot
- Size: 7,797.24 Square Feet
- Features: None
Details
- Additional structures: None
Construction
Type & style
- Home type: SingleFamily
- Architectural style: Craftsman
- Property subtype: Single Family Residence
Materials
- Brick, Other, Wood Frame
- Foundation: Slab
- Roof: Asphalt,Fiberglass
Condition
- New construction: Yes
- Year built: 2025
Details
- Builder name: D.R. Horton
Utilities & green energy
- Sewer: Public Sewer
- Water: Rural
- Utilities for property: Electricity Available, Natural Gas Available, Phone Available, Water Available
Green energy
- Energy efficient items: Windows
Community & HOA
Community
- Features: Gutter(s), Sidewalks
- Security: No Safety Shelter, Smoke Detector(s)
- Subdivision: Highland Ridge
HOA
- Has HOA: Yes
- Amenities included: Other, Pool
- HOA fee: $475 annually
Location
- Region: Broken Arrow
Financial & listing details
- Price per square foot: $173/sqft
- Annual tax amount: $300
- Date on market: 7/30/2025
- Cumulative days on market: 73 days
- Listing terms: Conventional,FHA,Other,VA Loan
About the community
Highland Ridge is a vibrant and family-friendly community located in the heart of Broken Arrow, Oklahoma. Designed with comfort and convenience in mind, this neighborhood offers a welcoming atmosphere with a variety of modern amenities to enjoy.
Residents of Highland Ridge have access to a community pool, a charming pool house, and a fun-filled playground-perfect for relaxing weekends or active afternoons with the kids. Wide, well-maintained sidewalks wind throughout the neighborhood, making it ideal for morning jogs, evening strolls, or simply connecting with neighbors.
Homes in Highland Ridge feature spacious floor plans ranging from 3 to 5 bedrooms and 2 to 3 bathrooms, with 2- to 3-car garages. Whether you're looking for the convenience of a single-story home or the space of a two-story layout, you'll find options starting at 1,614 square feet to suit your lifestyle.
With its combination of thoughtful design, great amenities, and a strong sense of community, Highland Ridge is the perfect place to call home!
Source: DR Horton

