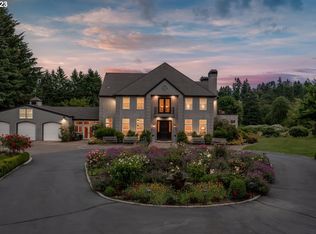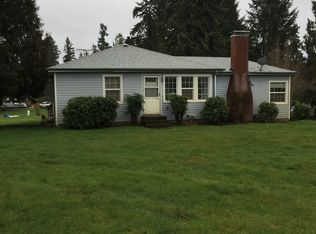Sold
$2,399,000
22750 SW Ulsky Rd, West Linn, OR 97068
6beds
6,300sqft
Residential, Single Family Residence
Built in 1998
5.5 Acres Lot
$2,663,200 Zestimate®
$381/sqft
$5,303 Estimated rent
Home value
$2,663,200
$2.34M - $3.04M
$5,303/mo
Zestimate® history
Loading...
Owner options
Explore your selling options
What's special
Tucked away in the tranquil beauty of West Linn, this 5.5-acre French Country estate offers a private retreat along the scenic Tualatin River. Featuring six bedrooms, 4 ½ bathrooms, and a stately circular driveway with a central fountain, this luxurious residence provides comfort and elegance at every turn. Sweeping river views greet you from every window, while the main level boasts a luxurious primary suite with a remodeled spa bath and a grand closet, along with an additional bedroom and full bath.The chef's kitchen, complete with new quartz countertops, top-tier appliances, and ample counter space, serves as the heart of the home. Two decks off the family room and kitchen offer stunning river views, and the lavish living room features built-ins and a fireplace. Upstairs, a cozy sitting area, two bedrooms, and a large bonus room provide flexible living space. The lower level includes a family room, full kitchen, two bedrooms, a bath, additional storage, and a wine cellar.A full barn offers ample space for animals, equipment, and storage, making it ideal for equestrian enthusiasts. Recent updates, including fresh paint and new carpeting, bring a modern touch to the timeless French Country design. Just minutes from West Linn's Willamette district, top schools, dining, and shopping, this exceptional home is a private sanctuary waiting to be yours!
Zillow last checked: 8 hours ago
Listing updated: September 10, 2025 at 09:41am
Listed by:
Steve Nassar 503-805-5582,
Premiere Property Group, LLC,
Sydney Taggart 503-568-5522,
Premiere Property Group, LLC
Bought with:
Sharon Loffelmacher, 860100052
Cascade Hasson Sotheby's International Realty
Source: RMLS (OR),MLS#: 24118738
Facts & features
Interior
Bedrooms & bathrooms
- Bedrooms: 6
- Bathrooms: 5
- Full bathrooms: 4
- Partial bathrooms: 1
- Main level bathrooms: 3
Primary bedroom
- Features: Fireplace, Double Sinks, Soaking Tub, Walkin Closet, Walkin Shower, Wallto Wall Carpet
- Level: Main
- Area: 330
- Dimensions: 22 x 15
Bedroom 2
- Features: Closet, Ensuite, Wallto Wall Carpet
- Level: Main
- Area: 210
- Dimensions: 15 x 14
Bedroom 3
- Features: Balcony, Closet, Wallto Wall Carpet
- Level: Upper
- Area: 169
- Dimensions: 13 x 13
Bedroom 4
- Features: Closet, Wallto Wall Carpet
- Level: Lower
- Area: 76
- Dimensions: 19 x 4
Bedroom 5
- Features: Bathroom, Closet, Wallto Wall Carpet
- Level: Lower
- Area: 252
- Dimensions: 18 x 14
Dining room
- Features: Formal, Hardwood Floors
- Level: Main
- Area: 216
- Dimensions: 18 x 12
Family room
- Features: Fireplace, Hardwood Floors
- Level: Main
- Area: 432
- Dimensions: 24 x 18
Kitchen
- Features: Builtin Refrigerator, Dishwasher, Eat Bar, Family Room Kitchen Combo, Gas Appliances, Gourmet Kitchen, Hardwood Floors, Pantry, Double Oven
- Level: Main
- Area: 462
- Width: 21
Living room
- Features: Builtin Features, Fireplace, Hardwood Floors
- Level: Main
- Area: 400
- Dimensions: 25 x 16
Heating
- Forced Air, Fireplace(s)
Cooling
- Central Air
Appliances
- Included: Built-In Refrigerator, Cooktop, Dishwasher, Disposal, Double Oven, Gas Appliances, Microwave, Range Hood, Stainless Steel Appliance(s), Free-Standing Range, Free-Standing Refrigerator, Washer/Dryer, Gas Water Heater
Features
- Central Vacuum, High Ceilings, Quartz, Soaking Tub, Sound System, Wainscoting, Closet, Bathroom, Kitchen, Living Room Dining Room Combo, Balcony, Formal, Eat Bar, Family Room Kitchen Combo, Gourmet Kitchen, Pantry, Built-in Features, Double Vanity, Walk-In Closet(s), Walkin Shower, Cook Island, Kitchen Island, Tile
- Flooring: Hardwood, Wall to Wall Carpet
- Windows: Double Pane Windows
- Basement: Daylight,Finished
- Number of fireplaces: 3
- Fireplace features: Gas, Wood Burning
Interior area
- Total structure area: 6,300
- Total interior livable area: 6,300 sqft
Property
Parking
- Total spaces: 4
- Parking features: Driveway, RV Access/Parking, Attached
- Attached garage spaces: 4
- Has uncovered spaces: Yes
Features
- Stories: 3
- Patio & porch: Deck, Porch
- Exterior features: Garden, Raised Beds, Yard, Balcony
- Has spa: Yes
- Spa features: Free Standing Hot Tub
- Has view: Yes
- View description: River, Trees/Woods
- Has water view: Yes
- Water view: River
- Waterfront features: River Front
- Body of water: Tualatin
Lot
- Size: 5.50 Acres
- Features: Level, Pasture, Private, Acres 5 to 7
Details
- Additional structures: Barn, RVParking, SecondGarage, Workshop, SeparateLivingQuartersApartmentAuxLivingUnit
- Parcel number: 01450058
- Zoning: R5
Construction
Type & style
- Home type: SingleFamily
- Architectural style: Country French,Traditional
- Property subtype: Residential, Single Family Residence
Materials
- Cedar, Stone
- Roof: Tile
Condition
- Resale
- New construction: No
- Year built: 1998
Utilities & green energy
- Gas: Gas
- Sewer: Septic Tank
- Water: Well
Community & neighborhood
Location
- Region: West Linn
Other
Other facts
- Listing terms: Cash,Conventional,FHA,VA Loan
- Road surface type: Paved
Price history
| Date | Event | Price |
|---|---|---|
| 9/10/2025 | Sold | $2,399,000-4%$381/sqft |
Source: | ||
| 4/27/2025 | Pending sale | $2,500,000$397/sqft |
Source: | ||
| 3/21/2025 | Listed for sale | $2,500,000+72.4%$397/sqft |
Source: | ||
| 6/16/2006 | Sold | $1,450,000$230/sqft |
Source: Public Record Report a problem | ||
Public tax history
| Year | Property taxes | Tax assessment |
|---|---|---|
| 2025 | $25,920 +3.9% | $1,495,076 +3% |
| 2024 | $24,948 +2.9% | $1,451,647 +3% |
| 2023 | $24,252 +3.1% | $1,409,486 +3% |
Find assessor info on the county website
Neighborhood: 97068
Nearby schools
GreatSchools rating
- 9/10Stafford Primary SchoolGrades: PK-5Distance: 2.2 mi
- 5/10Athey Creek Middle SchoolGrades: 6-8Distance: 2.4 mi
- 9/10Wilsonville High SchoolGrades: 9-12Distance: 4.9 mi
Schools provided by the listing agent
- Elementary: Stafford
- Middle: Athey Creek
- High: Wilsonville
Source: RMLS (OR). This data may not be complete. We recommend contacting the local school district to confirm school assignments for this home.
Get a cash offer in 3 minutes
Find out how much your home could sell for in as little as 3 minutes with a no-obligation cash offer.
Estimated market value$2,663,200
Get a cash offer in 3 minutes
Find out how much your home could sell for in as little as 3 minutes with a no-obligation cash offer.
Estimated market value
$2,663,200

