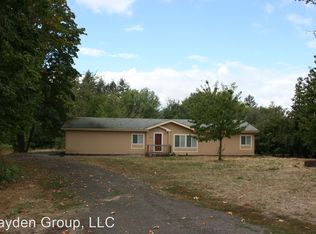Sold
$2,532,000
22750 SW Rosedale Rd, Beaverton, OR 97078
3beds
2,460sqft
Residential, Single Family Residence
Built in 1989
32 Acres Lot
$2,526,800 Zestimate®
$1,029/sqft
$3,155 Estimated rent
Home value
$2,526,800
$2.40M - $2.68M
$3,155/mo
Zestimate® history
Loading...
Owner options
Explore your selling options
What's special
Long private drive leads you to an amazing, secluded Oasis! This incredible property has so much to offer! Fantastic one level estate on 32 scenic acres. An incredible mixture of timber, pasture, ponds, gardens. Formerly a renowned Alpaca operation, there are 13 clean stalls with irrigated pastures. 12 outbuildings with workshop, caretaker quarters, storage and RV parking. There is room for everyone! Incredible close-in location offers future development opportunity along with Timber value. An amazing opportunity on a one of a kind property. Low taxes! Owner Financing! Must see property!
Zillow last checked: 8 hours ago
Listing updated: October 29, 2025 at 03:31am
Listed by:
Jason Watkins 503-593-4715,
Real Estate Performance Group
Bought with:
Eduardo Chanez, 200609069
All Professionals Real Estate
Source: RMLS (OR),MLS#: 566543186
Facts & features
Interior
Bedrooms & bathrooms
- Bedrooms: 3
- Bathrooms: 2
- Full bathrooms: 2
- Main level bathrooms: 2
Primary bedroom
- Features: Skylight, Jetted Tub, Soaking Tub, Suite, Walkin Closet, Walkin Shower
- Level: Main
Bedroom 2
- Features: Wallto Wall Carpet
- Level: Main
Bedroom 3
- Features: Wallto Wall Carpet
- Level: Main
Dining room
- Features: Formal
- Level: Main
Family room
- Features: Deck, Sliding Doors, Wood Stove
- Level: Main
Kitchen
- Features: Dishwasher, Disposal, Island, Microwave, Pantry, Skylight, Builtin Oven, E N E R G Y S T A R Qualified Appliances, Granite
- Level: Main
Living room
- Features: Bay Window, Fireplace
- Level: Main
Heating
- ENERGY STAR Qualified Equipment, Forced Air, Wood Stove, Fireplace(s)
Cooling
- ENERGY STAR Qualified Equipment, Heat Pump
Appliances
- Included: Built In Oven, Dishwasher, Disposal, Free-Standing Refrigerator, Microwave, Plumbed For Ice Maker, Water Purifier, Washer/Dryer, ENERGY STAR Qualified Appliances, Electric Water Heater, Tank Water Heater
- Laundry: Laundry Room
Features
- Granite, Formal, Kitchen Island, Pantry, Soaking Tub, Suite, Walk-In Closet(s), Walkin Shower, Bathroom, Plumbed, Storage, Cook Island
- Flooring: Vinyl, Wall to Wall Carpet
- Doors: Sliding Doors
- Windows: Double Pane Windows, Vinyl Frames, Skylight(s), Bay Window(s)
- Basement: Crawl Space
- Number of fireplaces: 1
- Fireplace features: Wood Burning, Wood Burning Stove
Interior area
- Total structure area: 2,460
- Total interior livable area: 2,460 sqft
Property
Parking
- Total spaces: 3
- Parking features: Carport, RV Access/Parking, Garage Door Opener, Attached
- Attached garage spaces: 3
- Has carport: Yes
Accessibility
- Accessibility features: Accessible Approachwith Ramp, Garage On Main, One Level, Parking, Utility Room On Main, Walkin Shower, Accessibility
Features
- Levels: One
- Stories: 1
- Patio & porch: Patio, Deck
- Exterior features: Garden, Rain Barrel/Cistern(s), Raised Beds, Water Feature, Yard
- Has spa: Yes
- Spa features: Bath
- Has view: Yes
- View description: Pond, Territorial
- Has water view: Yes
- Water view: Pond
- Waterfront features: Creek, Pond
- Body of water: Rosedale Creek
Lot
- Size: 32 Acres
- Features: Level, Pasture, Private, Trees, Wooded, Sprinkler, Acres 20 to 50
Details
- Additional structures: Other Structures Bedrooms Total (1), Other Structures Bathrooms Total (2), Greenhouse, PoultryCoop, RVParking, SecondGarage, ToolShed, Workshop, SeparateLivingQuartersApartmentAuxLivingUnit, BarnBarn, WorkshopToolShed, Storage
- Parcel number: R384667
- Zoning: EFU
- Other equipment: Satellite Dish
Construction
Type & style
- Home type: SingleFamily
- Architectural style: Ranch
- Property subtype: Residential, Single Family Residence
Materials
- Pole, Frame, Brick, Cedar, Wood Siding
- Foundation: Concrete Perimeter
- Roof: Tile
Condition
- Resale
- New construction: No
- Year built: 1989
Utilities & green energy
- Electric: 220 Volts, 220 Volts, 220 Volts
- Sewer: Septic Tank
- Water: Well
Community & neighborhood
Security
- Security features: Intercom Entry, Security Gate, Security Lights, Security System Owned
Location
- Region: Beaverton
Other
Other facts
- Listing terms: Cash,Contract,Conventional,Owner Will Carry
Price history
| Date | Event | Price |
|---|---|---|
| 10/17/2025 | Sold | $2,532,000-6.2%$1,029/sqft |
Source: | ||
| 9/11/2025 | Pending sale | $2,699,000$1,097/sqft |
Source: | ||
| 6/14/2025 | Listed for sale | $2,699,000-15.7%$1,097/sqft |
Source: | ||
| 9/5/2022 | Listing removed | -- |
Source: Owner Report a problem | ||
| 6/7/2022 | Listed for sale | $3,200,000$1,301/sqft |
Source: Owner Report a problem | ||
Public tax history
| Year | Property taxes | Tax assessment |
|---|---|---|
| 2025 | $5,713 +1.2% | $447,530 +3% |
| 2024 | $5,643 +2.9% | $434,630 +3% |
| 2023 | $5,485 +2.6% | $422,100 +3% |
Find assessor info on the county website
Neighborhood: 97078
Nearby schools
GreatSchools rating
- 4/10Rosedale Elementary SchoolGrades: K-6Distance: 1.8 mi
- 5/10South Meadows Middle SchoolGrades: 7-8Distance: 2.2 mi
- 4/10Hillsboro High SchoolGrades: 9-12Distance: 3.1 mi
Schools provided by the listing agent
- Elementary: Rosedale
- Middle: South Meadows
- High: Hillsboro
Source: RMLS (OR). This data may not be complete. We recommend contacting the local school district to confirm school assignments for this home.
Get a cash offer in 3 minutes
Find out how much your home could sell for in as little as 3 minutes with a no-obligation cash offer.
Estimated market value
$2,526,800
Get a cash offer in 3 minutes
Find out how much your home could sell for in as little as 3 minutes with a no-obligation cash offer.
Estimated market value
$2,526,800
