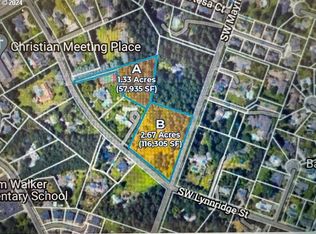Sold
$1,750,000
2275 SW Mayfield Ave, Portland, OR 97225
4beds
4,840sqft
Residential, Single Family Residence
Built in 1982
3.08 Acres Lot
$1,683,000 Zestimate®
$362/sqft
$4,578 Estimated rent
Home value
$1,683,000
$1.58M - $1.78M
$4,578/mo
Zestimate® history
Loading...
Owner options
Explore your selling options
What's special
Welcome to this innovative and custom built 1980's contemporary that is an architectural gem and is located in Washington County! Tucked away on a private forested three acre lot on prestigious Mayfield Street in a coveted Cedar Hills neighborhood, this home is rich in provenance and history. A large entry was designed to display artwork, reflective of the owner's incredible life and travels. Buyer to refer to CC&R's of record regarding any potential restrictions to the property.Nature surrounds every room with walls of windows exposing extraordinary peaceful and scenic views. The outdoor courtyard/solarium is the perfect spot to reflect and take a break from life! This is a beautiful home with high ceilings, multiple decks and walls of windows, bringing the outdoors inside. Enter through a long estate driveway to this stunning property with large trees and mature grounds and gardens. Featuring four bedrooms and four full and one half baths with a huge bonus room or office on the third floor, affectionately called the "crows nest. The living room has vaulted ceilings and a fireplace and opens up to the formal dining area with built-ins. The large kitchen opens to a family room where the large deck is. The main floor also features an office. A two car attached garage has ample storage and built-ins. Upstairs awaits a primary bedroom with vaulted ceilings, a large deck and a massive double walk in closet. In 2020 there were substantial upgrades to the home including new roof, paint, carpet, siding repair and a brand few driveway. There is a garden shed outside with plumbing. This home is in a convenient Washington County location within minutes to Nike, Intel & Downtown PDX.
Zillow last checked: 8 hours ago
Listing updated: September 19, 2024 at 01:39am
Listed by:
Mimi McCaslin 503-784-4444,
LUXE Forbes Global Properties,
Anne-Marie Knapp 503-318-0712,
LUXE Forbes Global Properties
Bought with:
Patrick Clark, 200303117
Inhabit Real Estate
Source: RMLS (OR),MLS#: 24077170
Facts & features
Interior
Bedrooms & bathrooms
- Bedrooms: 4
- Bathrooms: 5
- Full bathrooms: 4
- Partial bathrooms: 1
- Main level bathrooms: 3
Primary bedroom
- Features: Bathroom, Deck, Double Closet, Suite, Vaulted Ceiling, Walkin Closet, Wallto Wall Carpet
- Level: Upper
Bedroom 2
- Features: Bathroom, Wallto Wall Carpet
- Level: Upper
Bedroom 3
- Features: Bathroom, Builtin Features, Wallto Wall Carpet
- Level: Main
Bedroom 4
- Features: Bathroom, Wallto Wall Carpet
- Level: Main
Dining room
- Features: Builtin Features, Formal, Wallto Wall Carpet
- Level: Main
Family room
- Features: Builtin Features, Deck, Fireplace
- Level: Main
Kitchen
- Features: Family Room Kitchen Combo, Gourmet Kitchen
- Level: Main
Living room
- Features: Fireplace, Wallto Wall Carpet
- Level: Main
Office
- Features: Builtin Features
- Level: Main
Heating
- Forced Air, Fireplace(s)
Cooling
- Central Air
Appliances
- Included: Built-In Range, Built-In Refrigerator, Dishwasher, Disposal, Microwave, Gas Water Heater
Features
- High Ceilings, Vaulted Ceiling(s), Bathroom, Built-in Features, Formal, Family Room Kitchen Combo, Gourmet Kitchen, Double Closet, Suite, Walk-In Closet(s)
- Flooring: Tile, Wall to Wall Carpet
- Windows: Double Pane Windows
- Number of fireplaces: 2
- Fireplace features: Gas
Interior area
- Total structure area: 4,840
- Total interior livable area: 4,840 sqft
Property
Parking
- Total spaces: 2
- Parking features: Driveway, Attached
- Attached garage spaces: 2
- Has uncovered spaces: Yes
Accessibility
- Accessibility features: Rollin Shower, Accessibility
Features
- Stories: 3
- Patio & porch: Deck, Patio, Porch
- Exterior features: Garden, Yard
- Has view: Yes
- View description: Trees/Woods
Lot
- Size: 3.08 Acres
- Dimensions: 134,165
- Features: Level, Private, Trees, Acres 3 to 5
Details
- Additional structures: ToolShed
- Parcel number: R58083
- Zoning: R-5
Construction
Type & style
- Home type: SingleFamily
- Architectural style: Contemporary,Custom Style
- Property subtype: Residential, Single Family Residence
Materials
- Wood Siding
- Roof: Composition
Condition
- Approximately
- New construction: No
- Year built: 1982
Utilities & green energy
- Gas: Gas
- Sewer: Public Sewer
- Water: Public
Community & neighborhood
Security
- Security features: Security Lights, Security System Owned
Location
- Region: Portland
- Subdivision: Cedar Hills
Other
Other facts
- Listing terms: Cash,Conventional
- Road surface type: Paved
Price history
| Date | Event | Price |
|---|---|---|
| 9/18/2024 | Sold | $1,750,000-20.5%$362/sqft |
Source: | ||
| 8/2/2024 | Pending sale | $2,200,000$455/sqft |
Source: | ||
Public tax history
| Year | Property taxes | Tax assessment |
|---|---|---|
| 2025 | $16,701 -31.1% | $881,440 -32.1% |
| 2024 | $24,238 +6.5% | $1,297,190 +3% |
| 2023 | $22,760 +3.4% | $1,259,410 +3% |
Find assessor info on the county website
Neighborhood: 97225
Nearby schools
GreatSchools rating
- 3/10William Walker Elementary SchoolGrades: PK-5Distance: 0.3 mi
- 7/10Cedar Park Middle SchoolGrades: 6-8Distance: 0.2 mi
- 7/10Beaverton High SchoolGrades: 9-12Distance: 1.4 mi
Schools provided by the listing agent
- Elementary: William Walker
- Middle: Cedar Park
- High: Beaverton
Source: RMLS (OR). This data may not be complete. We recommend contacting the local school district to confirm school assignments for this home.
Get a cash offer in 3 minutes
Find out how much your home could sell for in as little as 3 minutes with a no-obligation cash offer.
Estimated market value
$1,683,000
Get a cash offer in 3 minutes
Find out how much your home could sell for in as little as 3 minutes with a no-obligation cash offer.
Estimated market value
$1,683,000
