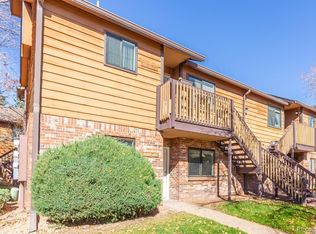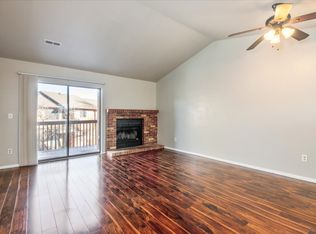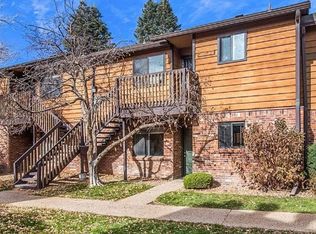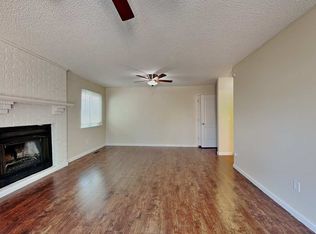Sold for $237,200
$237,200
2275 S Buckley Road #201, Aurora, CO 80013
2beds
815sqft
Condominium
Built in 1984
-- sqft lot
$229,700 Zestimate®
$291/sqft
$1,785 Estimated rent
Home value
$229,700
$214,000 - $248,000
$1,785/mo
Zestimate® history
Loading...
Owner options
Explore your selling options
What's special
**2 Bedrooms AND 2 Bathrooms** These gems do not come on the market very often! Brand new interior paint and all new flooring, with updated lighting throughout. A wood-burning brick fireplace and ceiling fan make the large living area so inviting. The kitchen is bright with so much natural light. All appliances are included, even the like-new washer and dryer! There is so much closet space in this home, including a walk-in closet in the primary bedroom. The large deck overlooking the park-like grounds has a lockable storage closet. This home includes a reserved covered carport just outside the unit, and a community swimming pool. You can easily walk to shopping, restaurants, and public transportation. You will be close to Buckley Air Force base, hospitals, schools, and DIA.
**HOA special assessment is repairing the balcony concrete, paid in total by seller at closing**
Zillow last checked: 8 hours ago
Listing updated: October 24, 2024 at 01:31pm
Listed by:
Kathryn Raper 720-333-6064 kathryn@cohomeagent.com,
RE/MAX Accord
Bought with:
Elite Home Partners
Keller Williams Integrity Real Estate LLC
Source: REcolorado,MLS#: 4594420
Facts & features
Interior
Bedrooms & bathrooms
- Bedrooms: 2
- Bathrooms: 2
- Full bathrooms: 1
- 3/4 bathrooms: 1
- Main level bathrooms: 2
- Main level bedrooms: 2
Primary bedroom
- Level: Main
Bedroom
- Level: Main
Primary bathroom
- Level: Main
Bathroom
- Level: Main
Heating
- Forced Air
Cooling
- Central Air
Appliances
- Included: Dishwasher, Dryer, Gas Water Heater, Microwave, Range, Range Hood, Refrigerator, Washer
- Laundry: In Unit
Features
- Ceiling Fan(s)
- Flooring: Carpet, Vinyl
- Has basement: No
- Number of fireplaces: 1
- Fireplace features: Living Room
- Common walls with other units/homes: No One Above,2+ Common Walls
Interior area
- Total structure area: 815
- Total interior livable area: 815 sqft
- Finished area above ground: 815
Property
Parking
- Total spaces: 1
- Parking features: Carport
- Carport spaces: 1
Features
- Levels: One
- Stories: 1
- Entry location: Stairs
- Patio & porch: Deck
- Exterior features: Balcony
Details
- Parcel number: 197529118007
- Special conditions: Standard
Construction
Type & style
- Home type: Condo
- Property subtype: Condominium
- Attached to another structure: Yes
Materials
- Wood Siding
- Roof: Composition
Condition
- Year built: 1984
Utilities & green energy
- Sewer: Public Sewer
- Water: Public
- Utilities for property: Natural Gas Available
Community & neighborhood
Security
- Security features: Carbon Monoxide Detector(s), Smoke Detector(s)
Location
- Region: Aurora
- Subdivision: Matthews Banyan Hollow Condos 1st Flg
HOA & financial
HOA
- Has HOA: Yes
- HOA fee: $362 monthly
- Amenities included: Pool
- Services included: Maintenance Grounds, Maintenance Structure, Sewer, Snow Removal, Trash, Water
- Association name: Banyon Hollows Owners Assoc
- Association phone: 303-752-9644
Other
Other facts
- Listing terms: Cash,Conventional,FHA,VA Loan
- Ownership: Individual
Price history
| Date | Event | Price |
|---|---|---|
| 10/24/2024 | Sold | $237,200+0.7%$291/sqft |
Source: | ||
| 9/29/2024 | Pending sale | $235,555$289/sqft |
Source: | ||
| 9/21/2024 | Listed for sale | $235,555+214.1%$289/sqft |
Source: | ||
| 5/4/2022 | Listing removed | -- |
Source: Zillow Rental Manager Report a problem | ||
| 3/30/2022 | Listed for rent | $1,425$2/sqft |
Source: Zillow Rental Manager Report a problem | ||
Public tax history
| Year | Property taxes | Tax assessment |
|---|---|---|
| 2025 | $1,201 +3.1% | $15,831 +26.4% |
| 2024 | $1,165 -6.9% | $12,529 -23.5% |
| 2023 | $1,251 -3.1% | $16,372 +31.5% |
Find assessor info on the county website
Neighborhood: Horseshoe Park
Nearby schools
GreatSchools rating
- 2/10Yale Elementary SchoolGrades: PK-5Distance: 0.8 mi
- 2/10Mrachek Middle SchoolGrades: 6-8Distance: 0.6 mi
- 6/10Rangeview High SchoolGrades: 9-12Distance: 0.7 mi
Schools provided by the listing agent
- Elementary: Yale
- Middle: Mrachek
- High: Rangeview
- District: Adams-Arapahoe 28J
Source: REcolorado. This data may not be complete. We recommend contacting the local school district to confirm school assignments for this home.
Get a cash offer in 3 minutes
Find out how much your home could sell for in as little as 3 minutes with a no-obligation cash offer.
Estimated market value$229,700
Get a cash offer in 3 minutes
Find out how much your home could sell for in as little as 3 minutes with a no-obligation cash offer.
Estimated market value
$229,700



