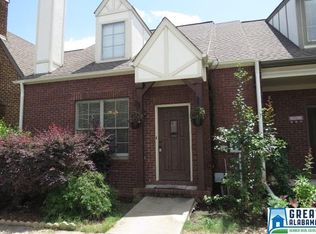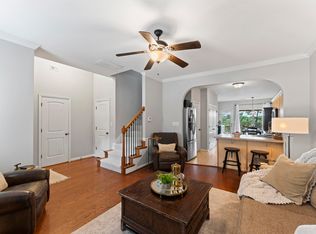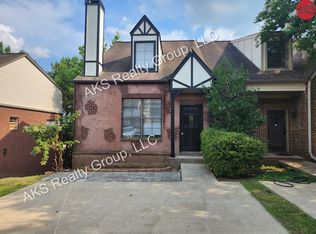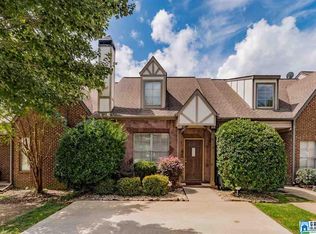Sold for $290,000
$290,000
2275 Ridgemont Dr, Birmingham, AL 35244
4beds
2,367sqft
Townhouse
Built in 2005
3,920.4 Square Feet Lot
$-- Zestimate®
$123/sqft
$1,818 Estimated rent
Home value
Not available
Estimated sales range
Not available
$1,818/mo
Zestimate® history
Loading...
Owner options
Explore your selling options
What's special
Beautiful 4Bed, 3.5Bath end unit townhome in the Savannah Ridge community in Hoover !!! As you enter the home, you walk into the spacious living room, laundry, open kitchen and dining area. Master bedroom is located conviniently on the main level for convinience. From the dining area, you can walk out to the deck for a nice sitting area. The upstairs has 2 bedrooms and a full bath for guests. There is a walk-in attic for additional storage. The basement features a den/family area, full 2nd kitchen, bedroom and a full bathroom along with its down deck making it ideal for guests or inlaw suite. Located in a desirable neighborhood with easy access to interstates, shopping, dining, and entertainment options, this townhouse is the perfect place to live. See for yourself why this townhouse is the ideal place to call home. Recent upgrades: Paint - 2024, Refrigerator - 2024, HVAC - 2022, Mini split - 2022, Flooring and carpet- 2022
Zillow last checked: 8 hours ago
Listing updated: January 21, 2026 at 08:53am
Listed by:
Srianil Peddi 205-821-9683,
eXp Realty, LLC Central
Bought with:
Dana Patterson
RealtySouth-Inverness Office
Source: GALMLS,MLS#: 21386282
Facts & features
Interior
Bedrooms & bathrooms
- Bedrooms: 4
- Bathrooms: 4
- Full bathrooms: 3
- 1/2 bathrooms: 1
Primary bedroom
- Level: First
Bedroom 1
- Level: Second
Bedroom 2
- Level: Second
Bedroom 3
- Level: Basement
Primary bathroom
- Level: First
Bathroom 1
- Level: First
Bathroom 3
- Level: Basement
Dining room
- Level: First
Family room
- Level: Basement
Kitchen
- Level: First
Living room
- Level: First
Basement
- Area: 948
Heating
- Central
Cooling
- Central Air, Split System
Appliances
- Included: Electric Cooktop, Dishwasher, Disposal, Microwave, Electric Oven, Refrigerator, Electric Water Heater
- Laundry: Electric Dryer Hookup, Washer Hookup, Main Level, Laundry Closet, Laundry (ROOM), Yes
Features
- Recessed Lighting, High Ceilings, Smooth Ceilings, Tray Ceiling(s), Soaking Tub, Separate Shower, Walk-In Closet(s)
- Flooring: Carpet, Hardwood, Laminate
- Basement: Full,Finished,Daylight
- Attic: Walk-In,Yes
- Has fireplace: No
Interior area
- Total interior livable area: 2,367 sqft
- Finished area above ground: 1,419
- Finished area below ground: 948
Property
Parking
- Parking features: Driveway
- Has uncovered spaces: Yes
Features
- Levels: 2+ story,Tri-Level
- Patio & porch: Open (DECK), Deck
- Exterior features: None
- Pool features: None
- Has view: Yes
- View description: None
- Waterfront features: No
Lot
- Size: 3,920 sqft
Details
- Parcel number: 4000184000007.030
- Special conditions: N/A
Construction
Type & style
- Home type: Townhouse
- Property subtype: Townhouse
- Attached to another structure: Yes
Materials
- 3 Sides Brick, Vinyl Siding
- Foundation: Basement
Condition
- Year built: 2005
Utilities & green energy
- Water: Public
- Utilities for property: Sewer Connected, Underground Utilities
Community & neighborhood
Location
- Region: Birmingham
- Subdivision: Savannah Ridge
HOA & financial
HOA
- Has HOA: Yes
- HOA fee: $275 annually
- Services included: Maintenance Grounds
Other
Other facts
- Price range: $290K - $290K
Price history
| Date | Event | Price |
|---|---|---|
| 6/28/2024 | Sold | $290,000$123/sqft |
Source: | ||
| 6/6/2024 | Contingent | $290,000$123/sqft |
Source: | ||
| 5/29/2024 | Listed for sale | $290,000+97.3%$123/sqft |
Source: | ||
| 9/27/2016 | Sold | $147,000-1.9%$62/sqft |
Source: | ||
| 8/18/2016 | Price change | $149,900-6.3%$63/sqft |
Source: Coldwell Banker Green & Company #743730 Report a problem | ||
Public tax history
| Year | Property taxes | Tax assessment |
|---|---|---|
| 2025 | $1,040 -19.1% | $28,860 +8% |
| 2024 | $1,286 +3.6% | $26,720 +3.4% |
| 2023 | $1,242 +17.9% | $25,840 +17% |
Find assessor info on the county website
Neighborhood: 35244
Nearby schools
GreatSchools rating
- 7/10Grantswood Community Elementary SchoolGrades: PK-5Distance: 13.1 mi
- 3/10Irondale Middle SchoolGrades: 6-8Distance: 13.5 mi
- 6/10Shades Valley High SchoolGrades: 9-12Distance: 13.3 mi
Schools provided by the listing agent
- Elementary: Grantswood
- Middle: Irondale
- High: Shades Valley
Source: GALMLS. This data may not be complete. We recommend contacting the local school district to confirm school assignments for this home.
Get pre-qualified for a loan
At Zillow Home Loans, we can pre-qualify you in as little as 5 minutes with no impact to your credit score.An equal housing lender. NMLS #10287.



