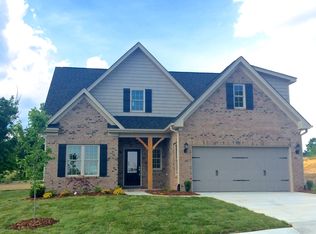Popular Carlisle plan features main level master suite, gracious dining room, vaulted great room, very open Kitchen to great room plan . The home has many designer upgrades including gorgeous quartz counter tops, handsome subway tile backsplash, gas range, goose neck faucet and large single basin under mount sink. Upgraded tiles in master shower and bath floors, 5" hand scraped hardwood floors. Beautiful designer lighting. Front/Back yards sodded with sprinkler system. HOA provides lawn care.
This property is off market, which means it's not currently listed for sale or rent on Zillow. This may be different from what's available on other websites or public sources.
