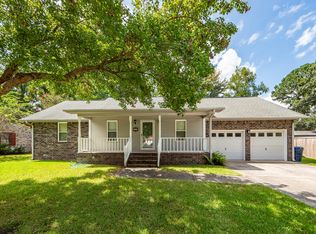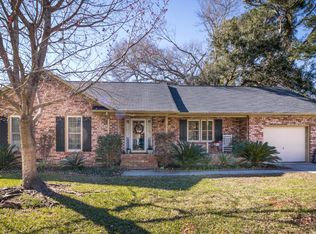FSBO Only. Buyer agents only. Completely fenced in backyard with an inground freshwater pool, brand new decking 2024, new roof, new front fencing. Spacious two-story home, updated kitchen. Well Establish neighborhood in Sylvan Shores. Finished room over garage. Fireplace in Living Room.
This property is off market, which means it's not currently listed for sale or rent on Zillow. This may be different from what's available on other websites or public sources.

