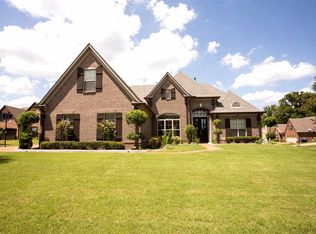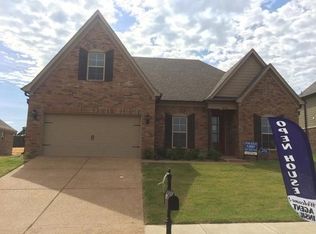Sold for $410,000
$410,000
2275 Pendrell Ln, Cordova, TN 38016
4beds
2,745sqft
Single Family Residence
Built in 2016
10,018.8 Square Feet Lot
$401,800 Zestimate®
$149/sqft
$2,517 Estimated rent
Home value
$401,800
$378,000 - $426,000
$2,517/mo
Zestimate® history
Loading...
Owner options
Explore your selling options
What's special
Don't miss your opportunity to own this like-new Regency built resale in the quiet Fountain Brook neighborhood of Cordova, with NO city taxes! So many special details throughout this beautiful home. Spacious primary suite plus a 2nd bedroom and full bath down. The beautiful kitchen with gas cooking and two pantries opens to large living room and breakfast room area overlooking the private backyard. Wood floors down and bench & hook drop space in back hallway off the garage. A large covered patio and fenced backyard complete this lovely property! A functional floorplan offers space that can fit many lifestyles! One owner has taken meticulous care of this wonderful home!
Zillow last checked: 8 hours ago
Listing updated: June 30, 2025 at 12:22pm
Listed by:
Tracy Dougan Lombardo,
Marx-Bensdorf, REALTORS
Bought with:
Patricia R Young
Coldwell Banker Collins-Maury
Source: MAAR,MLS#: 10194611
Facts & features
Interior
Bedrooms & bathrooms
- Bedrooms: 4
- Bathrooms: 3
- Full bathrooms: 3
Primary bedroom
- Features: Walk-In Closet(s), Vaulted/Coffered Ceiling, Smooth Ceiling
- Level: First
- Area: 208
- Dimensions: 13 x 16
Bedroom 2
- Features: Shared Bath, Smooth Ceiling, Carpet
- Level: First
- Area: 110
- Dimensions: 10 x 11
Bedroom 3
- Features: Shared Bath, Vaulted/Coffered Ceilings, Smooth Ceiling
- Level: Second
- Area: 143
- Dimensions: 11 x 13
Bedroom 4
- Features: Shared Bath, Vaulted/Coffered Ceilings, Carpet
- Level: Second
- Area: 132
- Dimensions: 11 x 12
Primary bathroom
- Features: Double Vanity, Whirlpool Tub, Separate Shower, Smooth Ceiling, Tile Floor, Full Bath
Dining room
- Features: Separate Dining Room
- Area: 132
- Dimensions: 11 x 12
Kitchen
- Features: Updated/Renovated Kitchen, Eat-in Kitchen, Breakfast Bar, Pantry, Kitchen Island
- Area: 156
- Dimensions: 12 x 13
Living room
- Features: Great Room
- Dimensions: 0 x 0
Bonus room
- Area: 196
- Dimensions: 14 x 14
Den
- Area: 289
- Dimensions: 17 x 17
Heating
- Central
Cooling
- Central Air
Appliances
- Included: Gas Water Heater, Range/Oven, Disposal, Dishwasher, Microwave
- Laundry: Laundry Room
Features
- Primary Down, Vaulted/Coffered Primary, Luxury Primary Bath, Double Vanity Bath, Sky Light(s) in Bath, Half Bath Down, Smooth Ceiling, High Ceilings, Vaulted/Coff/Tray Ceiling, Walk-In Closet(s), Dining Room, Den/Great Room, Primary Bedroom, 2nd Bedroom, 2 or More Baths, Laundry Room, Breakfast Room, 3rd Bedroom, 4th or More Bedrooms, 1 Bath, Bonus Room
- Flooring: Part Hardwood, Part Carpet
- Attic: Attic Access
- Number of fireplaces: 1
- Fireplace features: Ventless
Interior area
- Total interior livable area: 2,745 sqft
Property
Parking
- Total spaces: 2
- Parking features: Garage Faces Front
- Has garage: Yes
- Covered spaces: 2
Features
- Stories: 2
- Patio & porch: Covered Patio
- Pool features: None
- Has spa: Yes
- Spa features: Whirlpool(s), Bath
- Fencing: Wood
Lot
- Size: 10,018 sqft
- Dimensions: 80 x 125
- Features: Professionally Landscaped
Details
- Parcel number: D0209S B00126
Construction
Type & style
- Home type: SingleFamily
- Architectural style: Traditional
- Property subtype: Single Family Residence
Materials
- Brick Veneer
- Foundation: Slab
- Roof: Composition Shingles
Condition
- New construction: No
- Year built: 2016
Utilities & green energy
- Water: Public
Community & neighborhood
Security
- Security features: Security System, Smoke Detector(s)
Location
- Region: Cordova
- Subdivision: Fountain Brook Pd Ph I Pt Of Areas A-d
HOA & financial
HOA
- Has HOA: Yes
- HOA fee: $360 annually
Other
Other facts
- Price range: $410K - $410K
- Listing terms: Conventional,VA Loan
Price history
| Date | Event | Price |
|---|---|---|
| 6/30/2025 | Sold | $410,000-3.5%$149/sqft |
Source: | ||
| 6/2/2025 | Pending sale | $425,000$155/sqft |
Source: | ||
| 4/18/2025 | Listed for sale | $425,000$155/sqft |
Source: | ||
| 11/25/2024 | Listing removed | $425,000$155/sqft |
Source: | ||
| 11/13/2024 | Price change | $425,000-3.2%$155/sqft |
Source: | ||
Public tax history
| Year | Property taxes | Tax assessment |
|---|---|---|
| 2025 | $2,896 +5.8% | $107,650 +33.3% |
| 2024 | $2,738 | $80,775 |
| 2023 | $2,738 | $80,775 |
Find assessor info on the county website
Neighborhood: 38016
Nearby schools
GreatSchools rating
- 7/10Chimneyrock Elementary SchoolGrades: PK-5Distance: 1.5 mi
- 3/10Mt Pisgah Middle SchoolGrades: 6-9Distance: 2.8 mi
- 6/10Germantown High SchoolGrades: 9-12Distance: 7.9 mi
Get pre-qualified for a loan
At Zillow Home Loans, we can pre-qualify you in as little as 5 minutes with no impact to your credit score.An equal housing lender. NMLS #10287.
Sell for more on Zillow
Get a Zillow Showcase℠ listing at no additional cost and you could sell for .
$401,800
2% more+$8,036
With Zillow Showcase(estimated)$409,836

