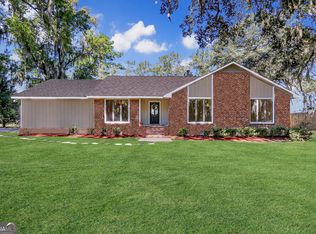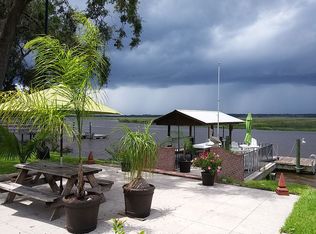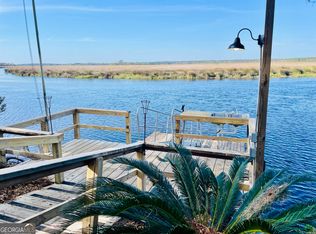Closed
$659,988
2275 Oscar Rd, White Oak, GA 31568
4beds
2,283sqft
Single Family Residence
Built in 1996
0.58 Acres Lot
$689,800 Zestimate®
$289/sqft
$2,383 Estimated rent
Home value
$689,800
$642,000 - $745,000
$2,383/mo
Zestimate® history
Loading...
Owner options
Explore your selling options
What's special
This DREAM MARSH and RIVER FRONT Low Country Style PIECE OF PARADISE, nestled on .58 acres, can actually BE YOURS! Imagine living in this beautifully appointed home with BREATH TAKING VIEWS from every room and direct 24/7 DEEP WATER access bordering MILES OF MARSH. Love to entertain? The floor plan is perfection, and ceilings are high. Lots of CLOSET SPACE! Cater or prepare amazing dinners for large or small groups in the stunning dining room or simply grill and lounge on the SCENIC BACK RIVER-MARSH-FRONT LAWN around a FIRE PIT. There are two amazing southern porches where you can rock for hours. When it's chilly, sit back and gaze at the SERENE FIREPLACE NESTLED IN A SHIPLAP WALL. This decadent home shows like a magazine with striking pine floors, glistening stainless, and stylish stone. THEN THERE'S THE GARAGE! Park UP TO 6 CARS, jet skis, surf boards, fishing gear, boats, and enjoy the convenience of a half bath. Need a music room, secluded office, or in-home fitness room? Oh yes, you can have that as well. And did I mention the WATER SOFTENER and NO MAINTENANCE tabby and vinyl siding? Company and family will really enjoy all the outdoor parking. You'll only be 2 miles from the White Oak Boat Ramp and an easy drive to St. Simons, Kings Bay, Jacksonville, the JAX airport, Amelia Island, shopping, and restaurants. It's in an X FLOOD ZONE high and dry! There's nothing like this oasis on Georgia's Golden Coast! AND PUBLIX DELIVERS!!!!! Don't let this slip away.
Zillow last checked: 8 hours ago
Listing updated: June 12, 2024 at 10:11am
Listed by:
First United Realty, Inc.
Bought with:
Lynn Anderson, 425761
Source: GAMLS,MLS#: 20171579
Facts & features
Interior
Bedrooms & bathrooms
- Bedrooms: 4
- Bathrooms: 3
- Full bathrooms: 2
- 1/2 bathrooms: 1
Dining room
- Features: Seats 12+, Separate Room
Kitchen
- Features: Breakfast Area, Country Kitchen, Pantry, Solid Surface Counters
Heating
- Electric, Central
Cooling
- Electric, Ceiling Fan(s), Central Air
Appliances
- Included: Electric Water Heater, Dryer, Washer, Water Softener, Dishwasher, Microwave, Refrigerator, Stainless Steel Appliance(s)
- Laundry: Upper Level
Features
- High Ceilings, Double Vanity, Soaking Tub, Rear Stairs, Separate Shower, Tile Bath, Roommate Plan
- Flooring: Tile, Carpet, Laminate, Wood
- Windows: Double Pane Windows, Window Treatments
- Basement: Bath Finished,Concrete,Interior Entry,Exterior Entry,Full
- Number of fireplaces: 1
- Fireplace features: Family Room, Factory Built, Wood Burning Stove
- Common walls with other units/homes: No Common Walls
Interior area
- Total structure area: 2,283
- Total interior livable area: 2,283 sqft
- Finished area above ground: 2,283
- Finished area below ground: 0
Property
Parking
- Total spaces: 6
- Parking features: Attached, Garage Door Opener, Garage, Parking Pad, Side/Rear Entrance, Storage
- Has attached garage: Yes
- Has uncovered spaces: Yes
Features
- Levels: Two
- Stories: 2
- Patio & porch: Patio, Porch
- Exterior features: Dock
- Fencing: Fenced,Back Yard
- Has view: Yes
- View description: River
- Has water view: Yes
- Water view: River
- Waterfront features: Dock Rights, Floating Dock, Deep Water Access, Private
- Body of water: Satilla River
- Frontage type: Marsh,Waterfront,River
- Frontage length: Waterfront Footage: 136
Lot
- Size: 0.58 Acres
- Features: Level, Open Lot
- Residential vegetation: Grassed
Details
- Additional structures: Stationary Dock, Kennel/Dog Run
- Parcel number: 074A 004
- Other equipment: Satellite Dish
Construction
Type & style
- Home type: SingleFamily
- Architectural style: Traditional
- Property subtype: Single Family Residence
Materials
- Tabby, Block, Vinyl Siding
- Foundation: Block, Slab
- Roof: Composition
Condition
- Resale
- New construction: No
- Year built: 1996
Utilities & green energy
- Electric: 220 Volts
- Sewer: Septic Tank
- Water: Private, Well
- Utilities for property: Cable Available, Electricity Available, High Speed Internet, Phone Available
Community & neighborhood
Security
- Security features: Smoke Detector(s)
Community
- Community features: None
Location
- Region: White Oak
- Subdivision: None
Other
Other facts
- Listing agreement: Exclusive Right To Sell
- Listing terms: Cash,Conventional,VA Loan
Price history
| Date | Event | Price |
|---|---|---|
| 6/7/2024 | Sold | $659,988$289/sqft |
Source: | ||
| 4/27/2024 | Pending sale | $659,988$289/sqft |
Source: | ||
| 4/9/2024 | Price change | $659,988-5.6%$289/sqft |
Source: | ||
| 2/16/2024 | Listed for sale | $698,988+16.7%$306/sqft |
Source: | ||
| 11/8/2022 | Sold | $599,000$262/sqft |
Source: GIAOR #1636659 Report a problem | ||
Public tax history
| Year | Property taxes | Tax assessment |
|---|---|---|
| 2024 | $6,642 -2.3% | $235,353 +2.5% |
| 2023 | $6,798 +21.6% | $229,693 +24.6% |
| 2022 | $5,592 +103.9% | $184,288 +17.7% |
Find assessor info on the county website
Neighborhood: 31568
Nearby schools
GreatSchools rating
- 8/10Woodbine Elementary SchoolGrades: PK-5Distance: 6.1 mi
- 6/10Camden Middle SchoolGrades: 6-8Distance: 18 mi
- 8/10Camden County High SchoolGrades: 9-12Distance: 16.3 mi
Schools provided by the listing agent
- Elementary: Woodbine
- Middle: Camden
- High: Camden County
Source: GAMLS. This data may not be complete. We recommend contacting the local school district to confirm school assignments for this home.
Get pre-qualified for a loan
At Zillow Home Loans, we can pre-qualify you in as little as 5 minutes with no impact to your credit score.An equal housing lender. NMLS #10287.
Sell with ease on Zillow
Get a Zillow Showcase℠ listing at no additional cost and you could sell for —faster.
$689,800
2% more+$13,796
With Zillow Showcase(estimated)$703,596


