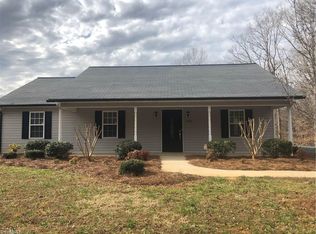Sold for $199,000
$199,000
2275 Old County Farm Rd, Sophia, NC 27350
3beds
1,344sqft
Manufactured Home, Residential, Mobile Home
Built in 1995
1 Acres Lot
$214,400 Zestimate®
$--/sqft
$1,046 Estimated rent
Home value
$214,400
$199,000 - $232,000
$1,046/mo
Zestimate® history
Loading...
Owner options
Explore your selling options
What's special
This charming 3br/2ba home sits among the rolling hills of Randolph County, and it is Move In Ready! Recently remodeled, it features a metal roof, new carpet in all bedrooms, LVP flooring in the main living area, brand new vanities and granite tops in both baths, refinished primary bath tub/shower combo and more! The kitchen features a brand new range and fridge! Situated on exactly an acre of unrestricted land, there's room for your toys, hobbies, a garden or whatever your heart desires. The flexible floor plan offers an eat-in kitchen, open living area with a dining space, and a kitchen bar. There are 3 bedrooms and an office if you need a quiet place for homework or are a serious gamer! Super Convenient Location!!! 10 minutes from downtown Asheboro or Randleman, close to shopping, restaurants and any of life's necessities. 30 minutes puts you in Greensboro, Winston Salem or High Point. Low Randolph County taxes make this one super affordable too! Come check it out!
Zillow last checked: 8 hours ago
Listing updated: July 26, 2024 at 09:18am
Listed by:
Joe Vipperman 336-462-6721,
Aspenwood Realtors
Bought with:
Christy Carroll, 312769
Southern Roots Realty Group
Source: Triad MLS,MLS#: 1136021 Originating MLS: Greensboro
Originating MLS: Greensboro
Facts & features
Interior
Bedrooms & bathrooms
- Bedrooms: 3
- Bathrooms: 2
- Full bathrooms: 2
- Main level bathrooms: 2
Primary bedroom
- Level: Main
- Dimensions: 14.25 x 11.25
Bedroom 2
- Level: Main
- Dimensions: 11.25 x 9.5
Bedroom 3
- Level: Main
- Dimensions: 11.08 x 9.08
Great room
- Level: Main
- Dimensions: 22.67 x 14.75
Kitchen
- Level: Main
- Dimensions: 14.92 x 10.92
Laundry
- Level: Main
- Dimensions: 5.92 x 5.17
Office
- Level: Main
- Dimensions: 11.58 x 7.83
Heating
- Heat Pump, Electric
Cooling
- Central Air, Heat Pump
Appliances
- Included: Free-Standing Range, Electric Water Heater
- Laundry: Dryer Connection, In Basement, Washer Hookup
Features
- Great Room, Ceiling Fan(s), Dead Bolt(s), Tile Counters
- Flooring: Carpet, Vinyl
- Basement: Crawl Space
- Attic: No Access
- Has fireplace: No
Interior area
- Total structure area: 1,344
- Total interior livable area: 1,344 sqft
- Finished area above ground: 1,344
Property
Parking
- Parking features: Driveway
- Has uncovered spaces: Yes
Features
- Levels: One
- Stories: 1
- Patio & porch: Porch
- Exterior features: Lighting
- Pool features: None
- Fencing: None
Lot
- Size: 1 Acres
- Dimensions: 9
- Features: Not in Flood Zone
Details
- Parcel number: 7743030425
- Zoning: RA
- Special conditions: Owner Sale
Construction
Type & style
- Home type: MobileManufactured
- Property subtype: Manufactured Home, Residential, Mobile Home
Materials
- Vinyl Siding
Condition
- Year built: 1995
Utilities & green energy
- Sewer: Septic Tank
- Water: Well
Community & neighborhood
Location
- Region: Sophia
- Subdivision: Stout Acres
Other
Other facts
- Listing agreement: Exclusive Right To Sell
- Listing terms: Cash,Conventional,FHA,VA Loan
Price history
| Date | Event | Price |
|---|---|---|
| 7/24/2024 | Sold | $199,000 |
Source: | ||
| 6/15/2024 | Pending sale | $199,000 |
Source: | ||
| 6/6/2024 | Listed for sale | $199,000 |
Source: | ||
| 5/2/2024 | Pending sale | $199,000 |
Source: | ||
| 4/14/2024 | Price change | $199,000-2.9% |
Source: | ||
Public tax history
| Year | Property taxes | Tax assessment |
|---|---|---|
| 2025 | $834 | $131,760 +2.7% |
| 2024 | $834 | $128,270 |
| 2023 | $834 +61.2% | $128,270 +94.1% |
Find assessor info on the county website
Neighborhood: 27350
Nearby schools
GreatSchools rating
- 5/10Tabernacle ElementaryGrades: PK-5Distance: 5.5 mi
- 3/10Uwharrie MiddleGrades: 6-12Distance: 7.2 mi
- 9/10Randolph Early College High SchoolGrades: 9-12Distance: 6.8 mi
Get a cash offer in 3 minutes
Find out how much your home could sell for in as little as 3 minutes with a no-obligation cash offer.
Estimated market value$214,400
Get a cash offer in 3 minutes
Find out how much your home could sell for in as little as 3 minutes with a no-obligation cash offer.
Estimated market value
$214,400
