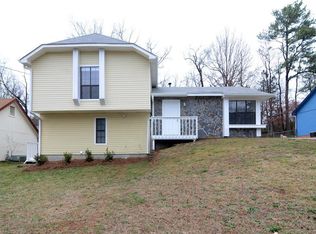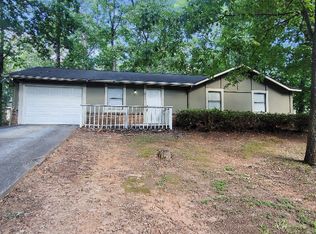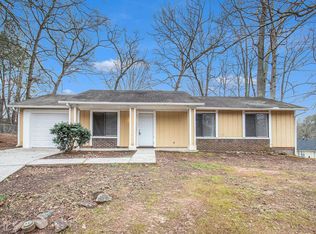Cozy 3 bedroom 2 bath house for rent - This cozy 3 bedroom house is located in Decatur, GA and offers 1 Car port, spacious kitchen, vinyl floors(wood look), washer/dryer connections, Arched windows dining and livingroom, corner lot, lots of yard space and spacious bedrooms. A perfect place to call home. Schools Canby Lane Elementary School Mary McLeod Bethune Middle School Columbia High School (RLNE3044836)
This property is off market, which means it's not currently listed for sale or rent on Zillow. This may be different from what's available on other websites or public sources.


