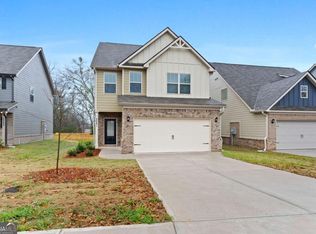Closed
$309,990
2275 Lovejoy Rd Lot 72, Hampton, GA 30228
4beds
2,161sqft
Single Family Residence
Built in 2025
4,051.08 Square Feet Lot
$310,000 Zestimate®
$143/sqft
$2,283 Estimated rent
Home value
$310,000
$273,000 - $353,000
$2,283/mo
Zestimate® history
Loading...
Owner options
Explore your selling options
What's special
This Week Special Price Reduction with a preferred lender! Reduce Price 309,990 Capshaw Homes Presents! The Ferndale- 4 Bedroom 2.5 bath home, with 42-inch cabinets, granite counter tops, stainless steel appliances and tile back-splash. Main level has LVP flooring including all wet areas. Decorative brick fireplace in family room. Exterior has True Harding Plank, brick front with brick water table on all sides. Stock photos not of actual home! Ready To Close!!
Zillow last checked: 8 hours ago
Listing updated: December 29, 2025 at 01:39pm
Listed by:
Stephanie Williams 404-713-4489,
SouthSide, REALTORS
Bought with:
Non Mls Salesperson
Non-Mls Company
Source: GAMLS,MLS#: 10422211
Facts & features
Interior
Bedrooms & bathrooms
- Bedrooms: 4
- Bathrooms: 3
- Full bathrooms: 2
- 1/2 bathrooms: 1
Dining room
- Features: Separate Room
Kitchen
- Features: Kitchen Island, Pantry
Heating
- Central, Electric, Forced Air, Zoned
Cooling
- Ceiling Fan(s), Central Air, Dual, Zoned
Appliances
- Included: Dishwasher, Microwave, Oven/Range (Combo), Stainless Steel Appliance(s)
- Laundry: Laundry Closet
Features
- Double Vanity, Separate Shower, Vaulted Ceiling(s), Walk-In Closet(s)
- Flooring: Carpet, Laminate
- Basement: None
- Attic: Pull Down Stairs
- Number of fireplaces: 1
- Fireplace features: Factory Built
Interior area
- Total structure area: 2,161
- Total interior livable area: 2,161 sqft
- Finished area above ground: 2,161
- Finished area below ground: 0
Property
Parking
- Total spaces: 2
- Parking features: Detached, Garage
- Has garage: Yes
Features
- Levels: Two
- Stories: 2
- Patio & porch: Patio
Lot
- Size: 4,051 sqft
- Features: Level
Details
- Parcel number: 06157D I034
Construction
Type & style
- Home type: SingleFamily
- Architectural style: Brick/Frame,Craftsman
- Property subtype: Single Family Residence
Materials
- Concrete
- Foundation: Slab
- Roof: Composition
Condition
- New Construction
- New construction: Yes
- Year built: 2025
Details
- Warranty included: Yes
Utilities & green energy
- Sewer: Public Sewer
- Water: Public
- Utilities for property: Cable Available, Sewer Connected, Water Available
Community & neighborhood
Security
- Security features: Smoke Detector(s)
Community
- Community features: Gated, Sidewalks, Street Lights
Location
- Region: Hampton
- Subdivision: Walker Commons
HOA & financial
HOA
- Has HOA: Yes
- HOA fee: $600 annually
- Services included: Management Fee
Other
Other facts
- Listing agreement: Exclusive Right To Sell
- Listing terms: Cash,Conventional,FHA,VA Loan
Price history
| Date | Event | Price |
|---|---|---|
| 12/29/2025 | Sold | $309,990$143/sqft |
Source: | ||
| 12/5/2025 | Pending sale | $309,990$143/sqft |
Source: | ||
| 9/23/2025 | Price change | $309,990-4.5%$143/sqft |
Source: | ||
| 9/15/2025 | Price change | $324,440+1.2%$150/sqft |
Source: | ||
| 8/1/2025 | Price change | $320,440-1.1%$148/sqft |
Source: | ||
Public tax history
Tax history is unavailable.
Neighborhood: Lovejoy
Nearby schools
GreatSchools rating
- 6/10Eddie White Elementary SchoolGrades: PK-5Distance: 2.5 mi
- 4/10Eddie White AcademyGrades: 6-8Distance: 2.5 mi
- 3/10Lovejoy High SchoolGrades: 9-12Distance: 1.2 mi
Schools provided by the listing agent
- Elementary: Michelle Obama STEM
- Middle: Eddie White Academy
- High: Lovejoy
Source: GAMLS. This data may not be complete. We recommend contacting the local school district to confirm school assignments for this home.
Get a cash offer in 3 minutes
Find out how much your home could sell for in as little as 3 minutes with a no-obligation cash offer.
Estimated market value$310,000
Get a cash offer in 3 minutes
Find out how much your home could sell for in as little as 3 minutes with a no-obligation cash offer.
Estimated market value
$310,000
