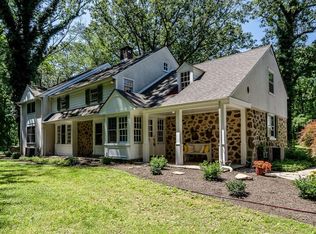Driveway entrance to this home is on Twinbrook Road. Rare find 10-acre deed restricted lot in prestigious Chester County location with pool, tennis court, 2 stall barn with tac room and a very spacious 3-car detached garage with attic storage above. Expanded PA Farmhouse style features an Entrance Hall with brick floor, spacious formal Living Room with fireplace and built-in shelving, Family Room addition with cathedral ceiling, skylights, beams and fireplace, formal Dining Room with sconces, chairrail and crown moulding, Office with beams and built-ins and an updated country Kitchen with corian counters overlooking a large Breakfast Area with Fireplace and outside exit. The 2nd floor features a Master Bedroom with Dressing Area and full Bath with Whirlpool Tub, 4 additional Bedrooms (Bedroom 5 with walk-in closet and full Bath.) The 3rd level includes a walk-up Attic for extra storage. The lower lever includes a Recreation Room with Fireplace and outside exit and plenty of storage. Other features include flagstone patio overlooking an In ground pool with diving board, new HVAC (1 Year), deep window sills, hardwood floors throughout, backup generator, storage shed, prime location within minutes to major roadways and shopping, top rated Tredyffrin-Easttown Schools.
This property is off market, which means it's not currently listed for sale or rent on Zillow. This may be different from what's available on other websites or public sources.
