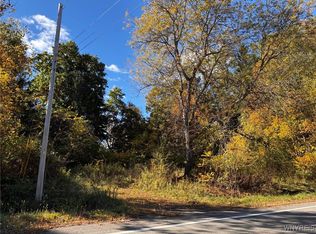Closed
$162,900
2275 Gowanda Zoar Rd, Gowanda, NY 14070
4beds
2,016sqft
Single Family Residence
Built in 1950
0.86 Acres Lot
$167,800 Zestimate®
$81/sqft
$2,382 Estimated rent
Home value
$167,800
$154,000 - $181,000
$2,382/mo
Zestimate® history
Loading...
Owner options
Explore your selling options
What's special
Nicely updated 4br 2 fb ranch on over half an acre!! Lots of updates in this bright hillside ranch with private backyard! Hardwood floors thru out 1st floor. Formal dining area with door to huge 10x24 trex deck, large LR w picture window is soaked in natural light. 9x16 tiled flex space w separate entrance, could be fam room, office, den, etc. Brand new full bath completely remodeled 2024. Full finished basement with 4th BR, full bath (functional but needs updating) and additional living space w wood fireplace insert. All new windows in whole house. Roof 2009, new furnace and central air 2014, new vinyl siding. Deck overlooks the huge sloping yard surrounded by trees and woods. Appliances negotiable. 1 minute to grocery stores, shopping and restaurants. Offers due Wed Aug 7 @ noon.
Square footage measured by agent.
Zillow last checked: 8 hours ago
Listing updated: November 16, 2024 at 11:20am
Listed by:
Jennifer M Hobson 716-536-5716,
HUNT Real Estate Corporation
Bought with:
Christopher Ricci, 10401286662
WNY Metro Roberts Realty
Source: NYSAMLSs,MLS#: B1555503 Originating MLS: Buffalo
Originating MLS: Buffalo
Facts & features
Interior
Bedrooms & bathrooms
- Bedrooms: 4
- Bathrooms: 2
- Full bathrooms: 2
- Main level bathrooms: 1
- Main level bedrooms: 3
Bedroom 1
- Level: First
- Dimensions: 8.00 x 11.00
Bedroom 1
- Level: First
- Dimensions: 8.00 x 11.00
Bedroom 2
- Level: First
- Dimensions: 8.00 x 12.00
Bedroom 2
- Level: First
- Dimensions: 8.00 x 12.00
Bedroom 3
- Level: First
- Dimensions: 12.00 x 13.00
Bedroom 3
- Level: First
- Dimensions: 12.00 x 13.00
Bedroom 4
- Level: Basement
- Dimensions: 11.00 x 13.00
Bedroom 4
- Level: Basement
- Dimensions: 11.00 x 13.00
Dining room
- Level: First
- Dimensions: 9.00 x 12.00
Dining room
- Level: First
- Dimensions: 9.00 x 12.00
Family room
- Level: First
- Dimensions: 9.00 x 16.00
Family room
- Level: First
- Dimensions: 9.00 x 16.00
Kitchen
- Level: First
- Dimensions: 9.00 x 12.00
Kitchen
- Level: First
- Dimensions: 9.00 x 12.00
Living room
- Level: First
- Dimensions: 12.00 x 18.00
Living room
- Level: First
- Dimensions: 12.00 x 18.00
Other
- Level: Basement
- Dimensions: 11.00 x 21.00
Other
- Level: Basement
- Dimensions: 11.00 x 14.00
Other
- Level: Basement
- Dimensions: 9.00 x 16.00
Other
- Level: Basement
- Dimensions: 11.00 x 21.00
Other
- Level: Basement
- Dimensions: 9.00 x 16.00
Other
- Level: Basement
- Dimensions: 11.00 x 14.00
Heating
- Gas, Forced Air
Appliances
- Included: Appliances Negotiable, Dryer, Dishwasher, Gas Cooktop, Gas Water Heater, Microwave, Refrigerator, Washer
- Laundry: In Basement
Features
- Ceiling Fan(s), Separate/Formal Dining Room, Eat-in Kitchen, Separate/Formal Living Room, Living/Dining Room, Bedroom on Main Level, Convertible Bedroom, Main Level Primary
- Flooring: Carpet, Ceramic Tile, Hardwood, Varies, Vinyl
- Windows: Thermal Windows
- Basement: Full,Partially Finished,Walk-Out Access
- Number of fireplaces: 1
Interior area
- Total structure area: 2,016
- Total interior livable area: 2,016 sqft
Property
Parking
- Parking features: No Garage, Driveway
Accessibility
- Accessibility features: Accessible Bedroom, No Stairs
Features
- Levels: One
- Stories: 1
- Patio & porch: Deck, Open, Porch
- Exterior features: Deck, Gravel Driveway, Private Yard, See Remarks
Lot
- Size: 0.86 Acres
- Dimensions: 155 x 243
- Features: Near Public Transit, Rectangular, Rectangular Lot, Wooded
Details
- Additional structures: Shed(s), Storage
- Parcel number: 1436893492000002010000
- Special conditions: Standard
Construction
Type & style
- Home type: SingleFamily
- Architectural style: Ranch
- Property subtype: Single Family Residence
Materials
- Vinyl Siding, Copper Plumbing
- Foundation: Poured
- Roof: Asphalt
Condition
- Resale
- Year built: 1950
Utilities & green energy
- Electric: Circuit Breakers
- Sewer: Septic Tank
- Water: Spring
- Utilities for property: Cable Available, High Speed Internet Available
Green energy
- Energy efficient items: HVAC, Lighting, Windows
Community & neighborhood
Location
- Region: Gowanda
Other
Other facts
- Listing terms: Cash,Conventional,FHA,USDA Loan,VA Loan
Price history
| Date | Event | Price |
|---|---|---|
| 11/15/2024 | Sold | $162,900+8.7%$81/sqft |
Source: | ||
| 8/11/2024 | Pending sale | $149,900$74/sqft |
Source: | ||
| 7/30/2024 | Listed for sale | $149,900$74/sqft |
Source: | ||
Public tax history
| Year | Property taxes | Tax assessment |
|---|---|---|
| 2024 | -- | $55,800 |
| 2023 | -- | $55,800 |
| 2022 | -- | $55,800 |
Find assessor info on the county website
Neighborhood: 14070
Nearby schools
GreatSchools rating
- 5/10Gowanda Middle SchoolGrades: 5-8Distance: 1.2 mi
- 5/10Gowanda High SchoolGrades: 9-12Distance: 1.2 mi
- 4/10Gowanda Elementary SchoolGrades: PK-4Distance: 1.2 mi
Schools provided by the listing agent
- District: Gowanda
Source: NYSAMLSs. This data may not be complete. We recommend contacting the local school district to confirm school assignments for this home.
