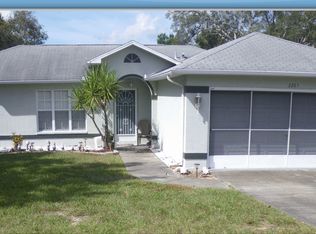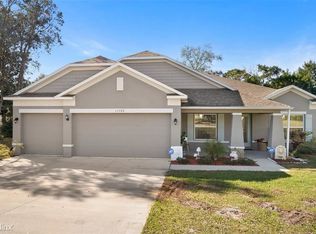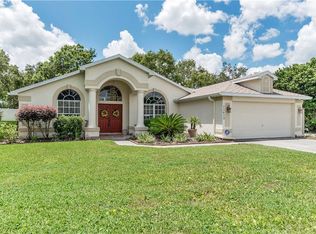Sold for $237,000 on 10/10/23
$237,000
2275 Deborah Dr, Spring Hill, FL 34609
2beds
1,200sqft
Single Family Residence
Built in 1983
0.34 Acres Lot
$245,200 Zestimate®
$198/sqft
$1,736 Estimated rent
Home value
$245,200
$233,000 - $257,000
$1,736/mo
Zestimate® history
Loading...
Owner options
Explore your selling options
What's special
You're going to love the size of this corner lot property! Plenty of room for your toys - bring your boat, jet skis, and/or RV - 50 amp hookup at the base of the long driveway, too. This attractive 2 bedroom, 2 bath, 2 car garage home is loaded with good features including a new roof (2022), newer a/c (2020), cathedral ceiling, large walk in closets, a fully enclosed Florida room with French doors, an eat-in kitchen, large, sparkling above ground pool installed in 2020 with a great deck, mature trees, and a back patio.
Conveniently located for shopping, with nearby health and medical facilities, the YMCA, and great parks. The Suncoast Parkway is minutes away and Spring Hill Drive, Mariner Boulevard and County Line Road are all close by for easy travel in all directions.
Schedule your walkthru today!
Seller is motivated but firm on price.
Zillow last checked: 8 hours ago
Listing updated: November 15, 2024 at 07:47pm
Listed by:
Annette Doying 352-442-7293,
Pineywoods Realty
Bought with:
Annette Doying, 3479297
Pineywoods Realty
Source: HCMLS,MLS#: 2233045
Facts & features
Interior
Bedrooms & bathrooms
- Bedrooms: 2
- Bathrooms: 2
- Full bathrooms: 2
Primary bedroom
- Description: master bath/walk in closet
- Level: Main
- Area: 130
- Dimensions: 13x10
Primary bedroom
- Description: master bath/walk in closet
- Level: Main
- Area: 130
- Dimensions: 13x10
Bedroom 2
- Level: Main
- Area: 130
- Dimensions: 13x10
Bedroom 2
- Level: Main
- Area: 130
- Dimensions: 13x10
Bonus room
- Description: french doors/enclosed Florida room
- Level: Main
- Area: 172.5
- Dimensions: 15x11.5
Bonus room
- Description: french doors/enclosed Florida room
- Level: Main
- Area: 172.5
- Dimensions: 15x11.5
Kitchen
- Level: Main
- Area: 115
- Dimensions: 11.5x10
Kitchen
- Level: Main
- Area: 115
- Dimensions: 11.5x10
Laundry
- Level: Main
- Area: 20
- Dimensions: 5x4
Laundry
- Level: Main
- Area: 20
- Dimensions: 5x4
Living room
- Description: Cathedral ceiling/ceiling fan
- Level: Main
- Area: 256.5
- Dimensions: 19x13.5
Living room
- Description: Cathedral ceiling/ceiling fan
- Level: Main
- Area: 256.5
- Dimensions: 19x13.5
Other
- Description: Garage
- Level: Lower
- Area: 361
- Dimensions: 19x19
Other
- Description: Garage
- Level: Lower
- Area: 361
- Dimensions: 19x19
Heating
- Central, Electric
Cooling
- Central Air, Electric
Appliances
- Included: Dishwasher, Electric Oven, Refrigerator
Features
- Ceiling Fan(s), Master Downstairs, Vaulted Ceiling(s), Walk-In Closet(s)
- Flooring: Carpet, Vinyl
- Has fireplace: No
Interior area
- Total structure area: 1,200
- Total interior livable area: 1,200 sqft
Property
Parking
- Total spaces: 2
- Parking features: Attached, RV Access/Parking
- Attached garage spaces: 2
Features
- Levels: One
- Stories: 1
- Patio & porch: Deck, Patio
- Has private pool: Yes
- Pool features: Above Ground
Lot
- Size: 0.34 Acres
- Features: Corner Lot
Details
- Additional structures: Shed(s)
- Parcel number: R32 323 17 5090 0489 0120
- Zoning: R1A
- Zoning description: Residential
Construction
Type & style
- Home type: SingleFamily
- Architectural style: Ranch
- Property subtype: Single Family Residence
Materials
- Frame, Wood Siding, Other
- Roof: Shingle
Condition
- Fixer
- New construction: No
- Year built: 1983
Utilities & green energy
- Electric: 220 Volts
- Sewer: Private Sewer
- Water: Public
- Utilities for property: Cable Available, Electricity Available
Community & neighborhood
Location
- Region: Spring Hill
- Subdivision: Spring Hill Unit 9
Other
Other facts
- Listing terms: Cash,Conventional,FHA,VA Loan
- Road surface type: Paved
Price history
| Date | Event | Price |
|---|---|---|
| 10/10/2023 | Sold | $237,000-5.2%$198/sqft |
Source: | ||
| 9/8/2023 | Pending sale | $250,000$208/sqft |
Source: | ||
| 8/25/2023 | Listed for sale | $250,000$208/sqft |
Source: | ||
| 8/21/2023 | Pending sale | $250,000$208/sqft |
Source: | ||
| 8/15/2023 | Listed for sale | $250,000$208/sqft |
Source: | ||
Public tax history
| Year | Property taxes | Tax assessment |
|---|---|---|
| 2024 | $3,583 +232% | $195,440 +164.7% |
| 2023 | $1,079 +0.6% | $73,847 +3% |
| 2022 | $1,073 +0% | $71,696 +3% |
Find assessor info on the county website
Neighborhood: 34609
Nearby schools
GreatSchools rating
- 4/10John D. Floyd Elementary SchoolGrades: PK-5Distance: 1.6 mi
- 5/10Powell Middle SchoolGrades: 6-8Distance: 3.3 mi
- 4/10Frank W. Springstead High SchoolGrades: 9-12Distance: 1.1 mi
Schools provided by the listing agent
- Elementary: JD Floyd
- Middle: Powell
- High: Springstead
Source: HCMLS. This data may not be complete. We recommend contacting the local school district to confirm school assignments for this home.
Get a cash offer in 3 minutes
Find out how much your home could sell for in as little as 3 minutes with a no-obligation cash offer.
Estimated market value
$245,200
Get a cash offer in 3 minutes
Find out how much your home could sell for in as little as 3 minutes with a no-obligation cash offer.
Estimated market value
$245,200


