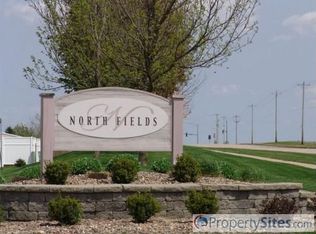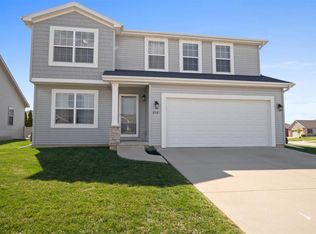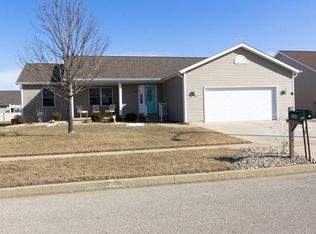Amazing beauty, quality, finishes, improvements and floor plan! You will appreciate three bedrooms and the laundry on the main floor with the more recently and professionally finished basement adding a fourth bedroom, a third bath, a second family room and an awesome kitchen down. The garage is oversized and has an extra storage/work area. You may enjoy the beautifully landscaped and privacy-fenced yard from under the low maintenance pergola or from the paver patio. New wood floors have been added on the main level. The kitchen has upgraded Schrock cabinets and has been updated with new lighting, backsplash, and granite counters. Wonderful owner bath has been updated with a new tile shower and has great cabinetry and a double bowl sink. Constitution Trail runs through the subdivision. Roof and water heater were replaced in 2021. This house is in pristine condition.
This property is off market, which means it's not currently listed for sale or rent on Zillow. This may be different from what's available on other websites or public sources.


