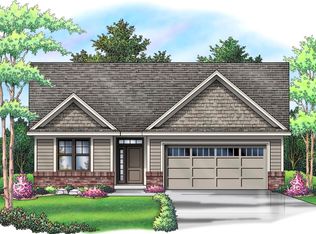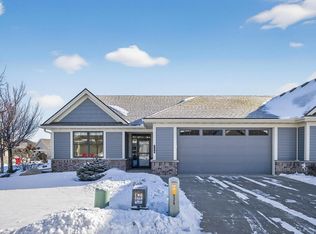Closed
$958,971
2275 Centurion Ct NE, Rochester, MN 55906
5beds
3,704sqft
Single Family Residence
Built in 2023
6,534 Square Feet Lot
$898,600 Zestimate®
$259/sqft
$3,462 Estimated rent
Home value
$898,600
$854,000 - $944,000
$3,462/mo
Zestimate® history
Loading...
Owner options
Explore your selling options
What's special
5 lots remaining in Centurion Ridge.
Don't miss your chance to experience rolling hills of Centurion Ridge. This 5 bedroom, 3 bathroom home
with oversized windows captures private natural landscapes.
Zillow last checked: 8 hours ago
Listing updated: January 31, 2024 at 11:58am
Listed by:
Sarah Hamzagic 507-358-4002,
Re/Max Results
Bought with:
Lori Mickelson
Re/Max Results
Source: NorthstarMLS as distributed by MLS GRID,MLS#: 6313086
Facts & features
Interior
Bedrooms & bathrooms
- Bedrooms: 5
- Bathrooms: 3
- Full bathrooms: 1
- 3/4 bathrooms: 1
- 1/2 bathrooms: 1
Bedroom 1
- Level: Main
- Area: 154 Square Feet
- Dimensions: 14x11
Bedroom 2
- Level: Main
- Area: 224 Square Feet
- Dimensions: 14x16
Bedroom 3
- Level: Lower
- Area: 168 Square Feet
- Dimensions: 12x14
Bedroom 4
- Level: Lower
- Area: 180 Square Feet
- Dimensions: 12x15
Bedroom 5
- Level: Lower
- Area: 156 Square Feet
- Dimensions: 13x12
Dining room
- Level: Main
- Area: 195 Square Feet
- Dimensions: 13x15
Family room
- Level: Lower
- Area: 476 Square Feet
- Dimensions: 28x17
Kitchen
- Level: Main
- Area: 221 Square Feet
- Dimensions: 13x17
Laundry
- Level: Main
- Area: 63 Square Feet
- Dimensions: 9x7
Living room
- Level: Main
- Area: 272 Square Feet
- Dimensions: 16x17
Mud room
- Level: Main
- Area: 81 Square Feet
- Dimensions: 9x9
Heating
- Forced Air
Cooling
- Central Air
Appliances
- Included: Air-To-Air Exchanger, Cooktop, Dishwasher, Disposal, Dryer, Electronic Air Filter, Exhaust Fan, Humidifier, Gas Water Heater, Microwave, Refrigerator, Wall Oven, Washer, Water Softener Owned
Features
- Basement: Drain Tiled,Drainage System,Finished,Sump Pump,Walk-Out Access
- Number of fireplaces: 2
- Fireplace features: Family Room, Gas, Living Room
Interior area
- Total structure area: 3,704
- Total interior livable area: 3,704 sqft
- Finished area above ground: 1,852
- Finished area below ground: 1,852
Property
Parking
- Total spaces: 3
- Parking features: Attached, Concrete, Floor Drain, Heated Garage, Insulated Garage
- Attached garage spaces: 3
Accessibility
- Accessibility features: Doors 36"+, Hallways 42"+, Door Lever Handles
Features
- Levels: One
- Stories: 1
Lot
- Size: 6,534 sqft
- Dimensions: 90 x 70 x 90 x 74
- Features: Sod Included in Price
Details
- Foundation area: 1852
- Parcel number: 733013081326
- Zoning description: Residential-Single Family
Construction
Type & style
- Home type: SingleFamily
- Property subtype: Single Family Residence
Materials
- Brick/Stone, Steel Siding
Condition
- Age of Property: 1
- New construction: Yes
- Year built: 2023
Details
- Builder name: CENTURION RIDGE LLC
Utilities & green energy
- Gas: Natural Gas
- Sewer: City Sewer/Connected
- Water: City Water/Connected
- Utilities for property: Underground Utilities
Community & neighborhood
Location
- Region: Rochester
- Subdivision: Centurion Ridge
HOA & financial
HOA
- Has HOA: Yes
- HOA fee: $200 monthly
- Services included: Lawn Care, Other, Trash, Snow Removal
- Association name: Centurion Ridge Villas
- Association phone: 507-250-4403
Price history
| Date | Event | Price |
|---|---|---|
| 1/31/2024 | Sold | $958,971+4.2%$259/sqft |
Source: | ||
| 11/29/2022 | Pending sale | $920,455+608%$249/sqft |
Source: | ||
| 7/14/2022 | Listing removed | -- |
Source: | ||
| 5/12/2022 | Pending sale | $130,000$35/sqft |
Source: | ||
Public tax history
| Year | Property taxes | Tax assessment |
|---|---|---|
| 2025 | $12,394 +1925.2% | $807,800 -1.6% |
| 2024 | $612 | $821,000 +1952.5% |
| 2023 | -- | $40,000 |
Find assessor info on the county website
Neighborhood: 55906
Nearby schools
GreatSchools rating
- 7/10Jefferson Elementary SchoolGrades: PK-5Distance: 1.5 mi
- 8/10Century Senior High SchoolGrades: 8-12Distance: 0.3 mi
- 4/10Kellogg Middle SchoolGrades: 6-8Distance: 1.5 mi
Schools provided by the listing agent
- Elementary: Jefferson
- Middle: Kellogg
- High: Century
Source: NorthstarMLS as distributed by MLS GRID. This data may not be complete. We recommend contacting the local school district to confirm school assignments for this home.
Get a cash offer in 3 minutes
Find out how much your home could sell for in as little as 3 minutes with a no-obligation cash offer.
Estimated market value$898,600
Get a cash offer in 3 minutes
Find out how much your home could sell for in as little as 3 minutes with a no-obligation cash offer.
Estimated market value
$898,600

