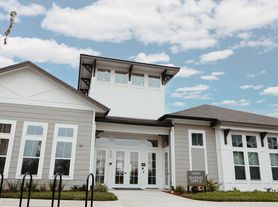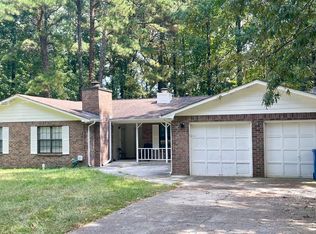Jonesboro, GA - House - $1,480.00 Available June 2025
Looking for a spacious and comfortable home in a convenient location? This charming 3-bedroom, 2-bathroom single-family home in Jonesboro, GA is ready for you!
3 Bedrooms / 2 Full Bathrooms
Open-concept living and dining areas
Spacious fenced backyard perfect for kids or pets
Large deck in the back, ideal for grilling and entertaining
Easy access to I-75
Minutes from shopping centers, restaurants, and grocery stores
House for rent
$1,480/mo
2275 Camden Ct, Jonesboro, GA 30236
3beds
1,432sqft
Price may not include required fees and charges.
Single family residence
Available now
No pets
-- A/C
-- Laundry
-- Parking
-- Heating
What's special
Spacious fenced backyard
- 25 days |
- -- |
- -- |
Travel times
Zillow can help you save for your dream home
With a 6% savings match, a first-time homebuyer savings account is designed to help you reach your down payment goals faster.
Offer exclusive to Foyer+; Terms apply. Details on landing page.
Facts & features
Interior
Bedrooms & bathrooms
- Bedrooms: 3
- Bathrooms: 2
- Full bathrooms: 2
Interior area
- Total interior livable area: 1,432 sqft
Property
Parking
- Details: Contact manager
Details
- Parcel number: 12077BC008
Construction
Type & style
- Home type: SingleFamily
- Property subtype: Single Family Residence
Condition
- Year built: 1975
Community & HOA
Location
- Region: Jonesboro
Financial & listing details
- Lease term: Contact For Details
Price history
| Date | Event | Price |
|---|---|---|
| 10/8/2025 | Price change | $1,480-3.9%$1/sqft |
Source: Zillow Rentals | ||
| 9/30/2025 | Listed for rent | $1,540$1/sqft |
Source: Zillow Rentals | ||
| 8/30/2019 | Sold | $111,000-11.2%$78/sqft |
Source: | ||
| 7/23/2019 | Pending sale | $125,000$87/sqft |
Source: Keller Williams Rlty Atl. Part #8627473 | ||
| 7/23/2019 | Listed for sale | $125,000+7.9%$87/sqft |
Source: Keller Williams Rlty Atl. Part #8627473 | ||

