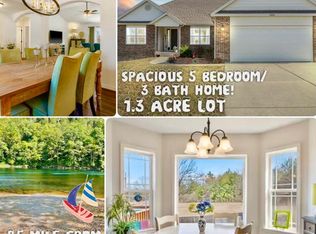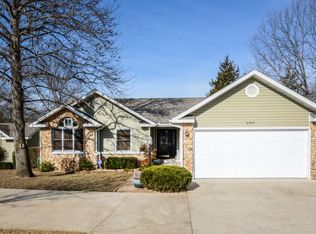The Primrose floor plan has 1595 square feet with a full unfinished basement. The covered front porch welcomes you into the open floor plan that is perfect for entertaining. The master suite has private access to the deck to enjoy your time outdoors. The kitchen has granite countertops, stainless steel appliances and a walk in pantry for all your storage needs complete with tile floors this kitchen is a dream come true. With a modern split floor plan design the bedrooms are on opposite sides of the home. This pre-construction listing allows you to pick your colors!!
This property is off market, which means it's not currently listed for sale or rent on Zillow. This may be different from what's available on other websites or public sources.

