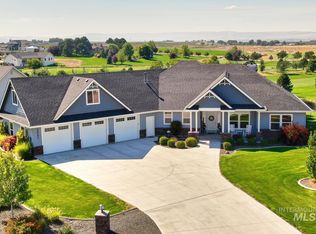Sold
Price Unknown
22749 Zephyr Ct, Caldwell, ID 83607
3beds
3baths
2,247sqft
Single Family Residence
Built in 2018
0.71 Acres Lot
$864,200 Zestimate®
$--/sqft
$2,561 Estimated rent
Home value
$864,200
$804,000 - $925,000
$2,561/mo
Zestimate® history
Loading...
Owner options
Explore your selling options
What's special
Gorgeous custom home with exquisite finishes, on the 6th hole of Timberstone Golf Course and sitting privately at the end of a cul-de-sac with spectacular golf course and Owyhee views and no back neighbors and located in the heart of the wine country. Split-bedroom design, plus den/office space made private with custom barn doors and a separate adjoining exercise space. Expansive great room with high ceilings and windows everywhere, touting stellar views and rooms that are flooded in natural light and a stunning fireplace with built-ins. Cook's kitchen with hidden pantry, farm sink and an oversized dining area. Upraded lighting, Plantation shutters, shiplap accents, and designer wallpaper describe just some of the many finishes throughout. Did we mention the views? Huge tiered, fully landscaped and fenced backyard, with covered patio with shades, distinctive paver stone accents, two added Pergolas, and tons of greenspace with beautiful beds, all with auto and drip sprinklers. A true entertainer's dream.
Zillow last checked: 9 hours ago
Listing updated: June 10, 2024 at 06:53am
Listed by:
Leda Waddle 208-941-8669,
Equity Northwest Real Estate
Bought with:
Travis Binggeli
Hunter of Homes, LLC
Source: IMLS,MLS#: 98907233
Facts & features
Interior
Bedrooms & bathrooms
- Bedrooms: 3
- Bathrooms: 3
- Main level bathrooms: 2
- Main level bedrooms: 3
Primary bedroom
- Level: Main
Bedroom 2
- Level: Main
Bedroom 3
- Level: Main
Heating
- Forced Air, Natural Gas
Cooling
- Central Air
Appliances
- Included: Gas Water Heater, Dishwasher, Double Oven, Microwave, Oven/Range Built-In, Refrigerator, Water Softener Owned
Features
- Bath-Master, Bed-Master Main Level, Split Bedroom, Den/Office, Great Room, Double Vanity, Walk-In Closet(s), Pantry, Number of Baths Main Level: 2
- Flooring: Tile, Carpet
- Has basement: No
- Has fireplace: Yes
- Fireplace features: Gas, Insert
Interior area
- Total structure area: 2,247
- Total interior livable area: 2,247 sqft
- Finished area above ground: 2,247
- Finished area below ground: 0
Property
Parking
- Total spaces: 3
- Parking features: Attached, Driveway
- Attached garage spaces: 3
- Has uncovered spaces: Yes
Features
- Levels: One
- Patio & porch: Covered Patio/Deck
- Fencing: Full
- Has view: Yes
Lot
- Size: 0.71 Acres
- Features: 1/2 - .99 AC, Garden, On Golf Course, Irrigation Available, Views, Cul-De-Sac, Auto Sprinkler System, Drip Sprinkler System, Full Sprinkler System, Pressurized Irrigation Sprinkler System
Details
- Parcel number: R3654412000
Construction
Type & style
- Home type: SingleFamily
- Property subtype: Single Family Residence
Materials
- Frame, HardiPlank Type
- Foundation: Crawl Space
- Roof: Architectural Style
Condition
- Year built: 2018
Details
- Builder name: Ideal Custom Homes
Utilities & green energy
- Sewer: Septic Tank
- Water: Shared Well
Community & neighborhood
Location
- Region: Caldwell
- Subdivision: Summerwind at Orchard Hills
HOA & financial
HOA
- Has HOA: Yes
- HOA fee: $500 annually
Other
Other facts
- Listing terms: Cash,Conventional,FHA,VA Loan
- Ownership: Fee Simple,Fractional Ownership: No
- Road surface type: Paved
Price history
Price history is unavailable.
Public tax history
| Year | Property taxes | Tax assessment |
|---|---|---|
| 2025 | -- | $803,650 +3.9% |
| 2024 | $3,571 -3.8% | $773,750 +1.6% |
| 2023 | $3,714 +2.1% | $761,400 -2.4% |
Find assessor info on the county website
Neighborhood: 83607
Nearby schools
GreatSchools rating
- 8/10West Canyon Elementary SchoolGrades: PK-5Distance: 3.2 mi
- 5/10Vallivue Middle SchoolGrades: 6-8Distance: 8.1 mi
- 5/10Vallivue High SchoolGrades: 9-12Distance: 6.9 mi
Schools provided by the listing agent
- Elementary: West Canyon
- Middle: Vallivue Middle
- High: Vallivue
- District: Vallivue School District #139
Source: IMLS. This data may not be complete. We recommend contacting the local school district to confirm school assignments for this home.
