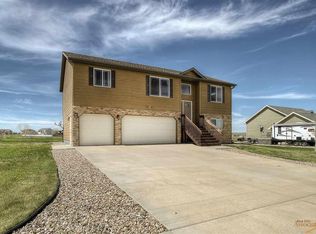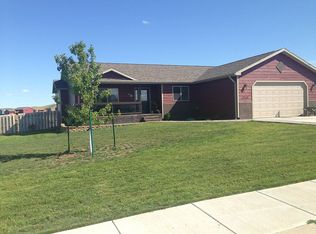Sold for $449,900 on 06/28/24
$449,900
22748 Partridge Ln, Box Elder, SD 57719
4beds
2,256sqft
Site Built
Built in 2009
0.58 Acres Lot
$449,200 Zestimate®
$199/sqft
$2,497 Estimated rent
Home value
$449,200
$418,000 - $485,000
$2,497/mo
Zestimate® history
Loading...
Owner options
Explore your selling options
What's special
Price Improved for this 4 bedroom, 3 bath home with hard to find heated 3 car garage! This home features luxury vinyl plank in the living areas upstairs and downstairs, beautiful cabinetry, a deck from the dining area for grilling, a master suite with a walk-in closet and bath with double vanity, and bedroom 2 and main bathroom completing the upstairs. The walk-out basement features a family room with a beautiful stone fireplace, bedroom 3 and third bathroom, as well as a fourth bedroom perfect for a guest room with a wet-bar and cabinetry. The basement level walk-out features a screened-in patio to enjoy quiet evenings. The backyard is fenced with lush landscaping that goes beyond the fence line. The home has new Hardie cement fiber siding and trim, new gutters and downspouts, as well as a new 40 year hail resistant rubber roof. The garage has pull down stairs with garage attic storage. Seller Motivated - take a look today!
Zillow last checked: 8 hours ago
Listing updated: June 28, 2024 at 08:18am
Listed by:
Lisa Mueller,
Coldwell Banker Black Hills Legacy Real Estate
Bought with:
NON MEMBER
NON-MEMBER OFFICE
Source: Mount Rushmore Area AOR,MLS#: 79809
Facts & features
Interior
Bedrooms & bathrooms
- Bedrooms: 4
- Bathrooms: 3
- Full bathrooms: 3
- Main level bathrooms: 22
- Main level bedrooms: 2
Primary bedroom
- Area: 154
- Dimensions: 11 x 14
Bedroom 2
- Area: 121
- Dimensions: 11 x 11
Bedroom 3
- Area: 168
- Dimensions: 12 x 14
Bedroom 4
- Area: 140
- Dimensions: 10 x 14
Dining room
- Area: 126
- Dimensions: 9 x 14
Kitchen
- Dimensions: 8 x 14
Living room
- Area: 266
- Dimensions: 14 x 19
Heating
- Natural Gas, Forced Air
Cooling
- Refrig. C/Air
Appliances
- Included: Dishwasher, Disposal, Refrigerator, Electric Range Oven, Microwave
- Laundry: In Basement
Features
- Vaulted Ceiling(s), Walk-In Closet(s), Ceiling Fan(s)
- Flooring: Carpet, Vinyl, Laminate
- Windows: Window Coverings(Some)
- Basement: Full,Walk-Out Access,Finished,Sump Pump
- Number of fireplaces: 1
- Fireplace features: One, Gas Log
Interior area
- Total structure area: 2,256
- Total interior livable area: 2,256 sqft
Property
Parking
- Total spaces: 3
- Parking features: Three Car, Attached, Garage Door Opener
- Attached garage spaces: 3
Accessibility
- Accessibility features: Handicap Access
Features
- Levels: Split Foyer
- Patio & porch: Porch Covered, Open Deck
- Exterior features: Sprinkler System
- Fencing: Chain Link
Lot
- Size: 0.58 Acres
- Features: Lawn, Trees
Details
- Parcel number: 2230178002
Construction
Type & style
- Home type: SingleFamily
- Property subtype: Site Built
Materials
- Frame
- Foundation: Poured Concrete Fd.
- Roof: Rubber
Condition
- Year built: 2009
Utilities & green energy
- Utilities for property: Cable
Community & neighborhood
Security
- Security features: Smoke Detector(s)
Location
- Region: Box Elder
- Subdivision: Creekside Estates
Price history
| Date | Event | Price |
|---|---|---|
| 6/28/2024 | Sold | $449,900$199/sqft |
Source: | ||
| 5/15/2024 | Contingent | $449,900$199/sqft |
Source: | ||
| 5/1/2024 | Price change | $449,900-2.2%$199/sqft |
Source: | ||
| 4/15/2024 | Listed for sale | $459,900-2.1%$204/sqft |
Source: | ||
| 4/11/2024 | Listing removed | -- |
Source: | ||
Public tax history
| Year | Property taxes | Tax assessment |
|---|---|---|
| 2025 | $3,591 +4.1% | $403,900 -4% |
| 2024 | $3,452 +23.8% | $420,600 +4% |
| 2023 | $2,787 +30% | $404,400 +110.7% |
Find assessor info on the county website
Neighborhood: 57719
Nearby schools
GreatSchools rating
- 6/10Vandenberg Elementary - 02Grades: 4-5Distance: 2.3 mi
- 5/10Douglas Middle School - 01Grades: 6-8Distance: 2.6 mi
- 2/10Douglas High School - 03Grades: 9-12Distance: 2.4 mi
Schools provided by the listing agent
- District: Douglas
Source: Mount Rushmore Area AOR. This data may not be complete. We recommend contacting the local school district to confirm school assignments for this home.

Get pre-qualified for a loan
At Zillow Home Loans, we can pre-qualify you in as little as 5 minutes with no impact to your credit score.An equal housing lender. NMLS #10287.

