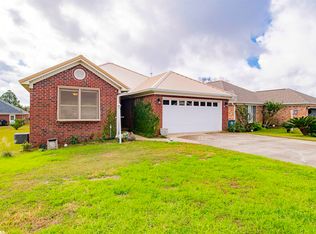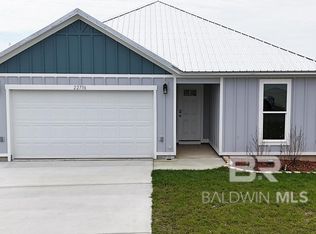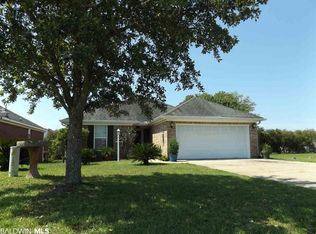Closed
$320,000
22746 Respite Ln, Foley, AL 36535
3beds
1,727sqft
Residential
Built in 2023
6,664.68 Square Feet Lot
$321,300 Zestimate®
$185/sqft
$2,075 Estimated rent
Home value
$321,300
$302,000 - $341,000
$2,075/mo
Zestimate® history
Loading...
Owner options
Explore your selling options
What's special
Welcome to your dream home in the heart of the Leisure Lakes subdivision! This stunning gold fortified three-bedroom, two-bathroom residence offers spacious living areas, ideal for both relaxation and entertainment. Step into a modern haven adorned with stainless steel appliances, sleek granite countertops, and luxurious LVP plank floors throughout. The large laundry room equipped with a handy utility sink ensures convenience, while a very large outdoor deck invites you to countless cookouts and quality family time. Parking is a breeze with the double car garage, providing ample space for your vehicles and storage needs. Beyond the comforts of home, embrace the vibrant community offerings. The Leisure Lakes community presents a clubhouse, outdoor pool, lake access, and a variety of engaging activities. Additionally, convenient proximity to the Foley Beach express enhances accessibility to nearby attractions and the sugar white sandy beaches! Buyer to verify all information during due diligence.
Zillow last checked: 8 hours ago
Listing updated: March 05, 2025 at 01:08pm
Listed by:
Marsha Clemons PHONE:256-483-0434,
MarMac Real Estate Coastal,
Marsha Clemons & Associates,
MarMac Real Estate Coastal
Bought with:
Rosemary Smith
Keller Williams AGC Realty-Da
Marsha Clemons & Associates
Source: Baldwin Realtors,MLS#: 372518
Facts & features
Interior
Bedrooms & bathrooms
- Bedrooms: 3
- Bathrooms: 2
- Full bathrooms: 2
- Main level bedrooms: 3
Primary bedroom
- Features: Walk-In Closet(s)
- Level: Main
- Area: 182
- Dimensions: 14 x 13
Bedroom 2
- Level: Main
- Area: 121
- Dimensions: 11 x 11
Bedroom 3
- Level: Main
- Area: 121
- Dimensions: 11 x 11
Primary bathroom
- Features: Double Vanity, Soaking Tub, Separate Shower, Private Water Closet
Dining room
- Level: Main
- Area: 121
- Dimensions: 11 x 11
Kitchen
- Level: Main
- Area: 130
- Dimensions: 13 x 10
Living room
- Level: Main
- Area: 672
- Dimensions: 28 x 24
Heating
- Electric
Cooling
- Electric, Ceiling Fan(s)
Appliances
- Included: Dryer, Microwave, Electric Range, Refrigerator, Washer
Features
- Ceiling Fan(s)
- Flooring: Vinyl
- Has basement: No
- Has fireplace: No
Interior area
- Total structure area: 1,727
- Total interior livable area: 1,727 sqft
Property
Parking
- Total spaces: 2
- Parking features: Garage
- Has garage: Yes
- Covered spaces: 2
Features
- Levels: One
- Stories: 1
- Patio & porch: Rear Porch, Front Porch
- Pool features: Community, Association
- Has view: Yes
- View description: None
- Waterfront features: No Waterfront
Lot
- Size: 6,664 sqft
- Features: Subdivided
Details
- Parcel number: 6106140000001.221
Construction
Type & style
- Home type: SingleFamily
- Architectural style: Contemporary
- Property subtype: Residential
Materials
- Concrete, Fortified-Gold
- Foundation: Slab
- Roof: Composition
Condition
- Resale
- New construction: No
- Year built: 2023
Details
- Warranty included: Yes
Utilities & green energy
- Electric: Baldwin EMC
- Sewer: Public Sewer
- Water: Public
- Utilities for property: Riviera Utilities
Community & neighborhood
Community
- Community features: Clubhouse, Fishing, Pool
Location
- Region: Foley
- Subdivision: Leisure Lake
HOA & financial
HOA
- Has HOA: Yes
- HOA fee: $450 annually
- Services included: Association Management, Insurance, Maintenance Grounds, Taxes-Common Area, Clubhouse, Pool
Other
Other facts
- Price range: $320K - $320K
- Listing terms: Other
- Ownership: Whole/Full
Price history
| Date | Event | Price |
|---|---|---|
| 3/5/2025 | Sold | $320,000-3%$185/sqft |
Source: | ||
| 2/27/2025 | Pending sale | $329,900$191/sqft |
Source: | ||
| 2/13/2025 | Price change | $329,900-5.7%$191/sqft |
Source: | ||
| 1/10/2025 | Listed for sale | $349,900+2.9%$203/sqft |
Source: | ||
| 9/19/2024 | Listing removed | $339,900$197/sqft |
Source: | ||
Public tax history
| Year | Property taxes | Tax assessment |
|---|---|---|
| 2025 | $1,925 -0.8% | $58,340 -0.8% |
| 2024 | $1,942 +129.7% | $58,840 +129.7% |
| 2023 | $845 | $25,620 +344.8% |
Find assessor info on the county website
Neighborhood: 36535
Nearby schools
GreatSchools rating
- 3/10Florence B Mathis ElementaryGrades: PK-6Distance: 4 mi
- 4/10Foley Middle SchoolGrades: 7-8Distance: 4.7 mi
- 7/10Foley High SchoolGrades: 9-12Distance: 3.6 mi
Schools provided by the listing agent
- Elementary: Foley Elementary
- Middle: Foley Middle
- High: Foley High
Source: Baldwin Realtors. This data may not be complete. We recommend contacting the local school district to confirm school assignments for this home.
Get pre-qualified for a loan
At Zillow Home Loans, we can pre-qualify you in as little as 5 minutes with no impact to your credit score.An equal housing lender. NMLS #10287.
Sell for more on Zillow
Get a Zillow Showcase℠ listing at no additional cost and you could sell for .
$321,300
2% more+$6,426
With Zillow Showcase(estimated)$327,726


