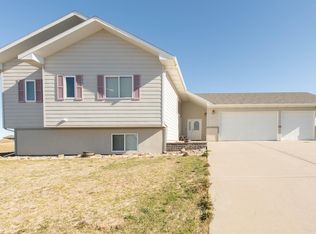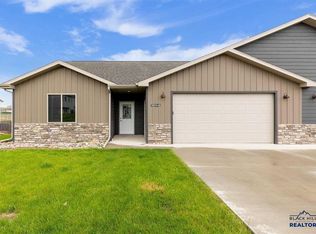Sold for $340,000
$340,000
22746 Rando Ct, Box Elder, SD 57719
4beds
2,191sqft
Site Built
Built in 2004
0.69 Acres Lot
$332,500 Zestimate®
$155/sqft
$2,392 Estimated rent
Home value
$332,500
$313,000 - $352,000
$2,392/mo
Zestimate® history
Loading...
Owner options
Explore your selling options
What's special
Listed by Ashley Handcock, RE/MAX Advantage 605.393.5867. Step inside this inviting home featuring vaulted ceilings and an open main-level layout filled with natural light. The kitchen offers stainless steel appliances and an island, connecting to the dining and living areas with access to the back deck—perfect for entertaining or relaxing. The main level also includes three bedrooms, including a master suite with a walk-in closet and private bathroom, plus a full hall bath. The finished basement adds even more space with a large family room, additional bedroom, ¾ bathroom, and laundry room. Outside, enjoy a 2-car garage, flat driveway, and a spacious lot over ½ acre with a large fenced-in area. Located in a quiet cul-de-sac with easy access to Ellsworth AFB and shopping.
Zillow last checked: 8 hours ago
Listing updated: May 14, 2025 at 10:02am
Listed by:
Ashley Handcock,
RE/MAX Advantage
Bought with:
NON MEMBER
NON-MEMBER OFFICE
Source: Mount Rushmore Area AOR,MLS#: 83558
Facts & features
Interior
Bedrooms & bathrooms
- Bedrooms: 4
- Bathrooms: 3
- Full bathrooms: 3
- Main level bathrooms: 2
- Main level bedrooms: 3
Primary bedroom
- Level: Main
- Area: 182
- Dimensions: 14 x 13
Bedroom 2
- Level: Main
- Area: 130
- Dimensions: 13 x 10
Bedroom 3
- Level: Main
- Area: 96
- Dimensions: 12 x 8
Bedroom 4
- Level: Basement
- Area: 144
- Dimensions: 12 x 12
Dining room
- Level: Main
- Area: 130
- Dimensions: 13 x 10
Kitchen
- Level: Main
- Dimensions: 13 x 9
Living room
- Level: Main
- Area: 180
- Dimensions: 15 x 12
Heating
- Natural Gas, Forced Air
Cooling
- Refrig. C/Air
Appliances
- Included: Dishwasher, Refrigerator, Electric Range Oven, Water Softener Owned
- Laundry: In Basement
Features
- Vaulted Ceiling(s), Walk-In Closet(s), Ceiling Fan(s)
- Flooring: Carpet, Vinyl
- Windows: Window Coverings(Some)
- Basement: Sump Pit
- Number of fireplaces: 1
- Fireplace features: None
Interior area
- Total structure area: 2,191
- Total interior livable area: 2,191 sqft
Property
Parking
- Total spaces: 2
- Parking features: Two Car, Attached, Garage Door Opener
- Attached garage spaces: 2
Features
- Levels: Split Foyer
- Patio & porch: Open Deck
- Fencing: Wood,Chain Link
Lot
- Size: 0.69 Acres
- Features: Cul-De-Sac, Lawn, Rock
Details
- Parcel number: 2230155001
Construction
Type & style
- Home type: SingleFamily
- Property subtype: Site Built
Materials
- Frame
- Roof: Composition
Condition
- Year built: 2004
Community & neighborhood
Security
- Security features: Smoke Detector(s)
Location
- Region: Box Elder
- Subdivision: Creekside Estates
Other
Other facts
- Listing terms: Cash,New Loan
- Road surface type: Paved
Price history
| Date | Event | Price |
|---|---|---|
| 5/12/2025 | Sold | $340,000$155/sqft |
Source: | ||
| 4/14/2025 | Contingent | $340,000$155/sqft |
Source: | ||
| 3/22/2025 | Listed for sale | $340,000+38.8%$155/sqft |
Source: | ||
| 12/12/2019 | Listing removed | $245,000$112/sqft |
Source: Keller Williams Realty Black Hills #145803 Report a problem | ||
| 10/15/2019 | Price change | $245,000-7.5%$112/sqft |
Source: Keller Williams Realty Black Hills #145803 Report a problem | ||
Public tax history
| Year | Property taxes | Tax assessment |
|---|---|---|
| 2025 | $4,793 -0.2% | $339,500 -6% |
| 2024 | $4,803 +11.8% | $361,100 +2% |
| 2023 | $4,297 +7.1% | $354,000 +19.6% |
Find assessor info on the county website
Neighborhood: 57719
Nearby schools
GreatSchools rating
- 6/10Vandenberg Elementary - 02Grades: 4-5Distance: 2.4 mi
- 5/10Douglas Middle School - 01Grades: 6-8Distance: 2.8 mi
- 2/10Douglas High School - 03Grades: 9-12Distance: 2.6 mi
Schools provided by the listing agent
- District: Douglas
Source: Mount Rushmore Area AOR. This data may not be complete. We recommend contacting the local school district to confirm school assignments for this home.

Get pre-qualified for a loan
At Zillow Home Loans, we can pre-qualify you in as little as 5 minutes with no impact to your credit score.An equal housing lender. NMLS #10287.

