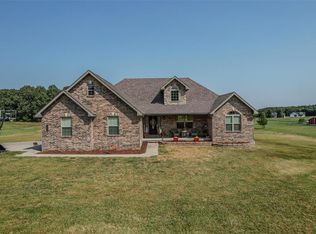Closed
Listing Provided by:
Becky S Burk 417-588-4669,
Realty Executives of Lebanon
Bought with: EXP Realty LLC
Price Unknown
22745 Green Hills Rd, Lebanon, MO 65536
5beds
4,529sqft
Single Family Residence
Built in 2007
3 Acres Lot
$642,700 Zestimate®
$--/sqft
$2,471 Estimated rent
Home value
$642,700
$611,000 - $675,000
$2,471/mo
Zestimate® history
Loading...
Owner options
Explore your selling options
What's special
BEAUTIFUL BRICK and STONE HOME with FULL FINISHED WALK OUT BASEMENT on 3 ACRES and its JUST OUTSIDE THE CITY, BLACK TOP ROAD !! THIS HOME HAS IT ALL ! A GRAND FOYER ENTRANCE, MAIN LEVEL MASTER SUITE w/LARGE WALK IN CLOSET, DBL VANITY, JETTED TUB, WALK IN SHOWER, VAULTED LIVING ROOM W/FIREPLACE, LARGE KITCHEN w/A LOT CUSTOM CABINETRY, STAINLESS APPLIANCES, DBL OVEN, the 2nd LEVEL OFFERS a FULL BATH, 2 BEDROOMS, A HUGE BONUS ROOM The PERFECT KIDS RETREAT, or ADDITIONAL BEDROOMS. LOWER LEVEL has LARGE FAMILY RECREATION ROOM, FIREPLACE, WETBAR, BEDROOM #5, FULL BATH #3. A SAFE ROOM, plus UNFINISHED STORAGE SPACE.LARGE REAR DECK & SWIMMING POOL, I HAVE SAVED THE BEST FOR LAST for the MEN ..THE MOST UNBELIEVABLE SHOP 65 X 50 INSULATED, CONCRETE FLOORS, 13 FT DOORS, CENTRAL HEAT & AIR, (heat pump) FULL LIVING QUARTERS at the BACK, LIVING ROOM, BEDROOM, KITCHEN & FULL BATH W/CENTRAL HEAT/ AIR. A HUGE ASPHALT DRIVE, YOU'll HAVE A LOT of ROOM for THE RVS, w/2 complete HOOKUPs ALREADY INSTALLED
Zillow last checked: 8 hours ago
Listing updated: April 28, 2025 at 05:15pm
Listing Provided by:
Becky S Burk 417-588-4669,
Realty Executives of Lebanon
Bought with:
Lana Sbitany, 2022016472
EXP Realty LLC
Source: MARIS,MLS#: 23023828 Originating MLS: Lebanon Board of REALTORS
Originating MLS: Lebanon Board of REALTORS
Facts & features
Interior
Bedrooms & bathrooms
- Bedrooms: 5
- Bathrooms: 4
- Full bathrooms: 3
- 1/2 bathrooms: 1
- Main level bathrooms: 2
- Main level bedrooms: 1
Heating
- Electric, Forced Air, Heat Pump
Cooling
- Central Air, Electric
Appliances
- Included: Dishwasher, Disposal, Double Oven, Microwave, Refrigerator, Stainless Steel Appliance(s), Electric Water Heater
- Laundry: Main Level
Features
- Cathedral Ceiling(s), Open Floorplan, Walk-In Closet(s), Breakfast Bar, Breakfast Room, Custom Cabinetry, Eat-in Kitchen, Double Vanity, Separate Shower, Workshop/Hobby Area, Kitchen/Dining Room Combo, Separate Dining, Two Story Entrance Foyer, Entrance Foyer
- Windows: Low Emissivity Windows
- Basement: Full,Concrete,Sleeping Area,Walk-Out Access
- Number of fireplaces: 2
- Fireplace features: Family Room, Living Room, Recreation Room
Interior area
- Total structure area: 4,529
- Total interior livable area: 4,529 sqft
- Finished area above ground: 2,874
- Finished area below ground: 1,455
Property
Parking
- Total spaces: 3
- Parking features: RV Access/Parking, Attached, Detached, Garage, Garage Door Opener, Oversized, Off Street, Storage, Workshop in Garage
- Attached garage spaces: 3
Features
- Levels: One and One Half
- Patio & porch: Deck
- Pool features: Above Ground
Lot
- Size: 3 Acres
- Dimensions: 450 x 291
- Features: Adjoins Wooded Area
Details
- Additional structures: Second Residence, Workshop
- Parcel number: 123.206000000046.024
- Special conditions: Standard
Construction
Type & style
- Home type: SingleFamily
- Architectural style: Craftsman,French Provincial,Other
- Property subtype: Single Family Residence
Materials
- Stone Veneer, Brick Veneer
Condition
- Year built: 2007
Utilities & green energy
- Sewer: Septic Tank
- Water: Public
- Utilities for property: Natural Gas Available
Community & neighborhood
Security
- Security features: Smoke Detector(s)
Location
- Region: Lebanon
- Subdivision: Twomey
Other
Other facts
- Listing terms: Cash,Conventional,Other,VA Loan
- Ownership: Private
- Road surface type: Brick
Price history
| Date | Event | Price |
|---|---|---|
| 11/15/2023 | Sold | -- |
Source: | ||
| 11/10/2023 | Pending sale | $649,900$143/sqft |
Source: | ||
| 10/2/2023 | Contingent | $649,900$143/sqft |
Source: | ||
| 6/17/2023 | Price change | $649,900-7.1%$143/sqft |
Source: | ||
| 4/30/2023 | Listed for sale | $699,900+95%$155/sqft |
Source: | ||
Public tax history
| Year | Property taxes | Tax assessment |
|---|---|---|
| 2025 | $4,935 +9.3% | $86,220 +10.8% |
| 2024 | $4,516 -1.8% | $77,820 |
| 2023 | $4,597 +60.9% | $77,820 +51.9% |
Find assessor info on the county website
Neighborhood: 65536
Nearby schools
GreatSchools rating
- 6/10Boswell Elementary SchoolGrades: 4-5Distance: 2.1 mi
- 7/10Lebanon Middle SchoolGrades: 6-8Distance: 3.7 mi
- 4/10Lebanon Sr. High SchoolGrades: 9-12Distance: 3.4 mi
Schools provided by the listing agent
- Elementary: Lebanon Riii
- Middle: Lebanon Jr. High
- High: Lebanon Sr. High
Source: MARIS. This data may not be complete. We recommend contacting the local school district to confirm school assignments for this home.
