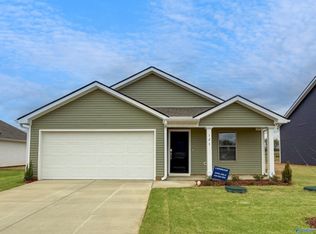Sold for $860,000 on 06/13/25
$860,000
22740 Nick Davis Rd, Athens, AL 35613
4beds
4,817sqft
Single Family Residence
Built in 1986
5 Acres Lot
$872,900 Zestimate®
$179/sqft
$2,639 Estimated rent
Home value
$872,900
$794,000 - $960,000
$2,639/mo
Zestimate® history
Loading...
Owner options
Explore your selling options
What's special
Stately estate offers 4,818 sqft. on 5 acres that exudes elegance, refinement and relaxation located in the city limits of Athens. Freshly painted inside and out. Wood flooring, tile, built-ins, culinary kitchen w/upgraded appliances. Living room offers coffered ceiling with wood-burning fireplace. Primary bedroom offers a remodeled upscale bathroom and 11x11 designer closet. 4 bedrooms total, each w/access to a bath. 2 stairwells leading to the 2nd floor, Basement not included in sqft. Covered back porch w/view, 2 car attached. 2 car detached w/ overhead apartment w/appliances, shed w/garage door, green house, and detached shop/garage. Seller would consider trade in on another property.
Zillow last checked: 8 hours ago
Listing updated: June 13, 2025 at 02:12pm
Listed by:
Patsy Gooch 256-431-0388,
Century 21 J And L Realty
Bought with:
Bonnie McDonald-Wilson, 42323
Coldwell Banker First
Source: ValleyMLS,MLS#: 21879932
Facts & features
Interior
Bedrooms & bathrooms
- Bedrooms: 4
- Bathrooms: 4
- Full bathrooms: 2
- 3/4 bathrooms: 1
- 1/2 bathrooms: 1
Primary bedroom
- Features: Crown Molding, Isolate, Tray Ceiling(s), Wood Floor, Walk-In Closet(s), Built-in Features
- Level: First
- Area: 336
- Dimensions: 14 x 24
Bedroom 2
- Features: Ceiling Fan(s), Crown Molding, Smooth Ceiling, Wood Floor, Walk-In Closet(s)
- Level: Second
- Area: 273
- Dimensions: 21 x 13
Bedroom 3
- Features: Ceiling Fan(s), Crown Molding, Wood Floor, Walk-In Closet(s)
- Level: Second
- Area: 204
- Dimensions: 17 x 12
Bedroom 4
- Features: Smooth Ceiling, Wood Floor
- Level: Second
- Area: 414
- Dimensions: 23 x 18
Bathroom 1
- Features: Double Vanity, Smooth Ceiling, Tile
- Level: First
- Area: 180
- Dimensions: 15 x 12
Dining room
- Features: Crown Molding, Smooth Ceiling, Wood Floor, Wainscoting
- Level: First
- Area: 156
- Dimensions: 13 x 12
Family room
- Features: Crown Molding, Smooth Ceiling, Wood Floor
- Level: First
- Area: 276
- Dimensions: 12 x 23
Kitchen
- Features: Crown Molding, Granite Counters, Recessed Lighting, Smooth Ceiling, Wood Floor
- Level: First
- Area: 187
- Dimensions: 11 x 17
Living room
- Features: Ceiling Fan(s), Crown Molding, Fireplace, Smooth Ceiling, Wood Floor
- Level: First
- Area: 384
- Dimensions: 16 x 24
Office
- Features: Crown Molding, Smooth Ceiling, Wood Floor, Built-in Features
- Level: First
- Area: 144
- Dimensions: 12 x 12
Heating
- Central 2+
Cooling
- Multi Units
Appliances
- Included: Cooktop, Oven, Dishwasher, Microwave, Refrigerator, Electric Water Heater
Features
- Basement: Basement,Crawl Space
- Number of fireplaces: 1
- Fireplace features: One
Interior area
- Total interior livable area: 4,817 sqft
Property
Parking
- Parking features: Garage-Two Car, Garage-Attached, Garage-Detached, Garage Door Opener, Garage Faces Side, Driveway-Concrete
Features
- Levels: Two
- Stories: 2
- Patio & porch: Covered, Deck
Lot
- Size: 5 Acres
Details
- Parcel number: 10 01 11 0 000 005.001
Construction
Type & style
- Home type: SingleFamily
- Property subtype: Single Family Residence
Condition
- New construction: No
- Year built: 1986
Utilities & green energy
- Sewer: Septic Tank
- Water: Public
Community & neighborhood
Location
- Region: Athens
- Subdivision: Metes And Bounds
Price history
| Date | Event | Price |
|---|---|---|
| 6/13/2025 | Sold | $860,000-1%$179/sqft |
Source: | ||
| 6/11/2025 | Pending sale | $869,000$180/sqft |
Source: | ||
| 5/10/2025 | Contingent | $869,000$180/sqft |
Source: | ||
| 4/30/2025 | Price change | $869,000-0.6%$180/sqft |
Source: | ||
| 4/16/2025 | Price change | $874,000-2.8%$181/sqft |
Source: | ||
Public tax history
| Year | Property taxes | Tax assessment |
|---|---|---|
| 2024 | $2,433 +4.3% | $62,140 +4.2% |
| 2023 | $2,332 +34.5% | $59,620 +33.4% |
| 2022 | $1,734 +34.8% | $44,680 +33.5% |
Find assessor info on the county website
Neighborhood: 35613
Nearby schools
GreatSchools rating
- 9/10Julian Newman Elementary SchoolGrades: PK-3Distance: 2.6 mi
- 3/10Athens Middle SchoolGrades: 6-8Distance: 1.9 mi
- 9/10Athens High SchoolGrades: 9-12Distance: 2.1 mi
Schools provided by the listing agent
- Elementary: Heart Academy At Julian Newman (
- Middle: Athens (6-8)
- High: Athens High School
Source: ValleyMLS. This data may not be complete. We recommend contacting the local school district to confirm school assignments for this home.

Get pre-qualified for a loan
At Zillow Home Loans, we can pre-qualify you in as little as 5 minutes with no impact to your credit score.An equal housing lender. NMLS #10287.
Sell for more on Zillow
Get a free Zillow Showcase℠ listing and you could sell for .
$872,900
2% more+ $17,458
With Zillow Showcase(estimated)
$890,358