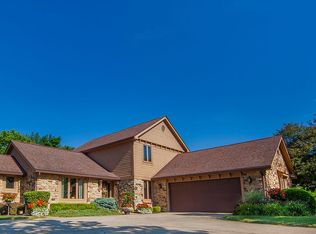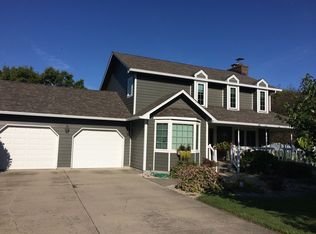Sold
$695,000
2274 W Huntsville Rd, Pendleton, IN 46064
4beds
4,194sqft
Residential, Single Family Residence
Built in 1992
5.88 Acres Lot
$725,300 Zestimate®
$166/sqft
$2,716 Estimated rent
Home value
$725,300
$609,000 - $870,000
$2,716/mo
Zestimate® history
Loading...
Owner options
Explore your selling options
What's special
This property has it all, look no further! Beautiful, well maintained all brick home located on nearly 6 acres with large barn and inground pool. Enjoy your morning coffee whilst watching deer roam among the back yard. Don't overlook the special features all around the home, including six exterior ring cameras, lightning rods, smart hub in the bathrooms allowing you to sync your music and surround speakers throughout the home. You will also find a new patio with natural gas line ready to hook up your gas grill. The partially finished basement and large unfinished storage area allows for limitless possibilities. Don't wait, this one won't last!
Zillow last checked: 8 hours ago
Listing updated: May 21, 2025 at 10:11am
Listing Provided by:
Mandy Arnold 765-748-5231,
F.C. Tucker Company
Bought with:
Mandy Arnold
F.C. Tucker Company
Source: MIBOR as distributed by MLS GRID,MLS#: 22026896
Facts & features
Interior
Bedrooms & bathrooms
- Bedrooms: 4
- Bathrooms: 3
- Full bathrooms: 2
- 1/2 bathrooms: 1
- Main level bathrooms: 1
- Main level bedrooms: 1
Primary bedroom
- Features: Carpet
- Level: Upper
- Area: 299.15 Square Feet
- Dimensions: 19'10 x 15'1
Bedroom 2
- Features: Carpet
- Level: Upper
- Area: 168.63 Square Feet
- Dimensions: 14'3 x 11'10
Bedroom 3
- Features: Carpet
- Level: Upper
- Area: 167.64 Square Feet
- Dimensions: 14'2 x 11'10
Bedroom 4
- Features: Carpet
- Level: Main
- Area: 153.83 Square Feet
- Dimensions: 13' x 11'10
Breakfast room
- Features: Vinyl Plank
- Level: Main
- Area: 130 Square Feet
- Dimensions: 13' x 10
Family room
- Features: Carpet
- Level: Main
- Area: 357 Square Feet
- Dimensions: 21' x 17'
Kitchen
- Features: Vinyl Plank
- Level: Main
- Area: 348.83 Square Feet
- Dimensions: 23' x 15'2
Laundry
- Features: Vinyl Plank
- Level: Main
- Area: 48 Square Feet
- Dimensions: 8' x 6'
Living room
- Features: Carpet
- Level: Main
- Area: 252.94 Square Feet
- Dimensions: 19'4 x 13'1
Play room
- Features: Carpet
- Level: Basement
- Area: 331.67 Square Feet
- Dimensions: 20' x 16'7
Sitting room
- Features: Carpet
- Level: Basement
- Area: 202.36 Square Feet
- Dimensions: 15'8 x 12'11
Heating
- Natural Gas
Appliances
- Included: Gas Cooktop, Dishwasher, Disposal, Microwave, Oven, Tankless Water Heater, Water Purifier, Water Softener Owned
- Laundry: Connections All, Main Level
Features
- Attic Access, Cathedral Ceiling(s), Kitchen Island, Central Vacuum, Entrance Foyer, Pantry, Walk-In Closet(s)
- Windows: Skylight(s)
- Basement: Daylight,Partially Finished,Storage Space
- Attic: Access Only
- Number of fireplaces: 1
- Fireplace features: Family Room, Gas Log
Interior area
- Total structure area: 4,194
- Total interior livable area: 4,194 sqft
- Finished area below ground: 504
Property
Parking
- Total spaces: 3
- Parking features: Attached, Asphalt, Concrete, Side Load Garage
- Attached garage spaces: 3
- Details: Garage Parking Other(Finished Garage, Garage Door Opener)
Features
- Levels: Two
- Stories: 2
- Patio & porch: Patio
- Pool features: Diving Board, In Ground, Outdoor Pool, Pool Cover
Lot
- Size: 5.88 Acres
- Features: Irregular Lot, Rural - Not Subdivision, Mature Trees
Details
- Additional structures: Outbuilding
- Additional parcels included: 481415100011.000012
- Parcel number: 481415100009000012
- Other equipment: Radon System
- Horse amenities: None
Construction
Type & style
- Home type: SingleFamily
- Architectural style: Craftsman
- Property subtype: Residential, Single Family Residence
Materials
- Brick
- Foundation: Concrete Perimeter
Condition
- New construction: No
- Year built: 1992
Utilities & green energy
- Water: Private Well
Community & neighborhood
Location
- Region: Pendleton
- Subdivision: No Subdivision
Price history
| Date | Event | Price |
|---|---|---|
| 5/21/2025 | Sold | $695,000-0.7%$166/sqft |
Source: | ||
| 3/24/2025 | Pending sale | $699,900$167/sqft |
Source: | ||
| 3/20/2025 | Listed for sale | $699,900$167/sqft |
Source: | ||
Public tax history
| Year | Property taxes | Tax assessment |
|---|---|---|
| 2024 | $5,273 +4.6% | $537,600 +9.8% |
| 2023 | $5,043 +11.5% | $489,800 +1.7% |
| 2022 | $4,524 +4.3% | $481,800 +11.2% |
Find assessor info on the county website
Neighborhood: 46064
Nearby schools
GreatSchools rating
- 8/10Pendleton Elementary SchoolGrades: PK-6Distance: 1.7 mi
- 5/10Pendleton Heights Middle SchoolGrades: 7-8Distance: 1.5 mi
- 9/10Pendleton Heights High SchoolGrades: 9-12Distance: 1.5 mi
Schools provided by the listing agent
- Elementary: Pendleton Elementary School
- Middle: Pendleton Heights Middle School
- High: Pendleton Heights High School
Source: MIBOR as distributed by MLS GRID. This data may not be complete. We recommend contacting the local school district to confirm school assignments for this home.
Get a cash offer in 3 minutes
Find out how much your home could sell for in as little as 3 minutes with a no-obligation cash offer.
Estimated market value
$725,300
Get a cash offer in 3 minutes
Find out how much your home could sell for in as little as 3 minutes with a no-obligation cash offer.
Estimated market value
$725,300

