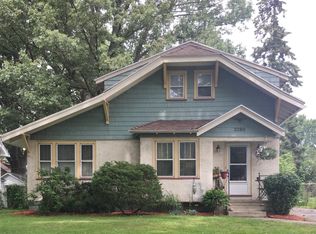OPEN HOUSE: FRIDAY 5/25/18 5-7pm. LOVELY Cape Cod CONVENIENT to EVERYTHING. 3 Bedrooms, 1.5 Baths with GREAT FLOOR PLAN. UPDATED Kitchen with Newer Appliances and Cabinets. Breakfast Bar and Eat-In area OPEN to the EXPANSIVE Living Room with Bright/Large PICTURE WINDOWS. Large First Floor Bedroom and OVER-SIZED FIRST FLOOR FULL BATH. Perfect if you are looking for a home that can live like a RANCH!! Mudroom Area on first floor! 2 Additional Bedrooms upstairs share a Jack & Jill half Bath. LARGE Bedrooms with plenty of closet space!! EXTRA STORAGE in the Attic Areas. Basement is CLEAN & DRY with Large Laundry Area: NEWER washer & Dryer!! Basement has plenty of room to finish/Storage/Gym/Playroom etc! LARGE FENCED IN BACK YARD - with deck and Patio. 1.5 CAR GARAGE - detached!! DON'T MISS IT!
This property is off market, which means it's not currently listed for sale or rent on Zillow. This may be different from what's available on other websites or public sources.
