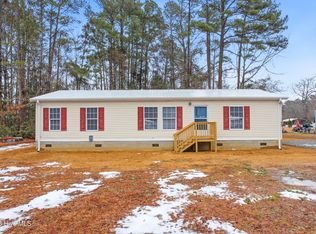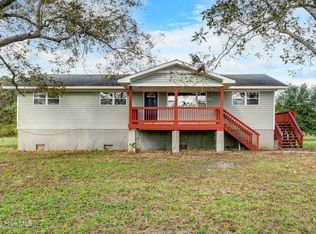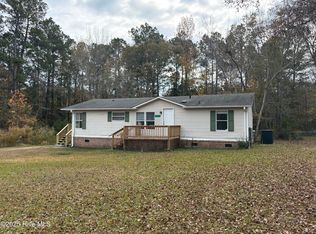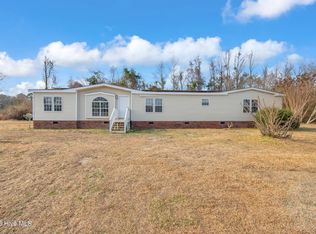Built in 2022, this 3 bedroom, 2 bathroom home sits on over an acre lot with a recently graded dirt road entry and a large backyard shed for storage or projects. The open-concept, split floor plan features a spacious kitchen with a central island, three spacious bedrooms, and an extra bonus room that can serve as a fourth bedroom, office, or playroom. The primary bathroom offers a spacious layout with a modern walk-in shower. The front of the property has its own electrical pole, providing added convenience and potential for separate use. Beautifully landscaped grounds enhance the curb appeal and provide inviting outdoor spaces, while the private lot offers peace and seclusion. Perfectly located just a 5-minute drive from downtown Burgaw and 10 minutes to I-40, this home provides easy access to Wilmington's dining, shopping, and area beaches, blending rural charm with everyday convenience.
For sale
Price cut: $5K (1/26)
$244,000
2274 New Road, Burgaw, NC 28425
3beds
1,836sqft
Est.:
Manufactured Home
Built in 2022
1.24 Acres Lot
$243,700 Zestimate®
$133/sqft
$-- HOA
What's special
- 133 days |
- 915 |
- 52 |
Likely to sell faster than
Zillow last checked: 8 hours ago
Listing updated: December 30, 2025 at 01:35pm
Listed by:
Lisa M Page 910-338-9298,
REAL Broker LLC,
Next Page Team 910-338-9298,
REAL Broker LLC
Source: Hive MLS,MLS#: 100534153 Originating MLS: Cape Fear Realtors MLS, Inc.
Originating MLS: Cape Fear Realtors MLS, Inc.
Facts & features
Interior
Bedrooms & bathrooms
- Bedrooms: 3
- Bathrooms: 2
- Full bathrooms: 2
Rooms
- Room types: Other, Dining Room
Heating
- Heat Pump, Electric
Cooling
- Heat Pump
Appliances
- Included: Electric Oven, Refrigerator, Dishwasher
Features
- Master Downstairs, Walk-in Closet(s), Kitchen Island, Walk-in Shower, Blinds/Shades, Walk-In Closet(s)
- Flooring: Vinyl
- Has fireplace: No
- Fireplace features: None
Interior area
- Total structure area: 1,836
- Total interior livable area: 1,836 sqft
Property
Parking
- Parking features: On Site
Features
- Levels: One
- Stories: 1
- Patio & porch: Porch
- Fencing: None
- Has view: Yes
- View description: See Remarks
- Frontage type: See Remarks
Lot
- Size: 1.24 Acres
- Dimensions: 117 x 270 x 209 x 335
Details
- Parcel number: 32472551610000
- Zoning: RP
- Special conditions: Standard
Construction
Type & style
- Home type: MobileManufactured
- Property subtype: Manufactured Home
Materials
- Vinyl Siding
- Foundation: Permanent
- Roof: Shingle
Condition
- New construction: No
- Year built: 2022
Utilities & green energy
- Sewer: Septic Tank
- Water: Well
- Utilities for property: Water Available
Community & HOA
Community
- Subdivision: Not In Subdivision
HOA
- Has HOA: No
Location
- Region: Burgaw
Financial & listing details
- Price per square foot: $133/sqft
- Tax assessed value: $132,760
- Annual tax amount: $1,434
- Date on market: 10/2/2025
- Cumulative days on market: 133 days
- Listing agreement: Exclusive Right To Sell
- Listing terms: Cash,Conventional,FHA,VA Loan
Estimated market value
$243,700
$232,000 - $256,000
$1,681/mo
Price history
Price history
| Date | Event | Price |
|---|---|---|
| 1/26/2026 | Price change | $239,000-2%$130/sqft |
Source: | ||
| 12/30/2025 | Price change | $244,000-2%$133/sqft |
Source: | ||
| 12/2/2025 | Price change | $249,000-2.4%$136/sqft |
Source: | ||
| 10/28/2025 | Price change | $255,000-3.8%$139/sqft |
Source: | ||
| 10/3/2025 | Listed for sale | $265,000+47.2%$144/sqft |
Source: | ||
Public tax history
Public tax history
| Year | Property taxes | Tax assessment |
|---|---|---|
| 2024 | $1,435 | $132,760 |
| 2023 | $1,435 +553.8% | $132,760 +406.7% |
| 2022 | $219 | $26,200 |
Find assessor info on the county website
BuyAbility℠ payment
Est. payment
$1,173/mo
Principal & interest
$946
Property taxes
$142
Home insurance
$85
Climate risks
Neighborhood: 28425
Nearby schools
GreatSchools rating
- 2/10Burgaw Elementary SchoolGrades: PK-5Distance: 5.4 mi
- 3/10Burgaw Middle SchoolGrades: 6-8Distance: 4.6 mi
- 8/10Pender Early College High SchoolGrades: 9-12Distance: 4.5 mi
Schools provided by the listing agent
- Elementary: Burgaw Elementary School
- Middle: Burgaw
- High: Heide Trask
Source: Hive MLS. This data may not be complete. We recommend contacting the local school district to confirm school assignments for this home.
- Loading




