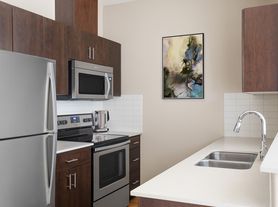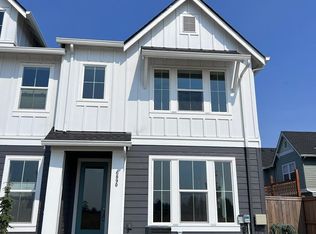Love Where You Live. Apply Today, Tour Tomorrow.
Peaceful Living in between Beaverton and Hillsboro:
Discover comfort and convenience in this beautifully maintained townhome located in a quiet, well-established community right on the border between Beaverton and Hillsboro. Enjoy peaceful surroundings while staying close to everyday essentials from nearby parks and shopping centers in Tanasbourne to great dining options and recreational spots. With its charming tree-lined streets and friendly atmosphere, this home offers a balanced lifestyle in a prime location.
Highlights:
-Spacious open-concept living area with high ceilings, dark wood flooring, recessed lighting, and a cozy fireplace
-Seamless flow between living, kitchen, and dining areas ideal for relaxing or entertaining
-Modern kitchen featuring sleek black appliances, white cabinetry, and a large countertop that doubles as a breakfast bar
-Primary bedroom with plush carpet, a large window, and private en-suite bathroom featuring dual vanity and tub/shower combo
-Additional bedrooms offer ample space, natural light, and neutral finishes for easy personalization
-Attached single-car garage plus additional driveway parking
-Low-maintenance front yard and charming porch entry add to the home's curb appeal
Smart Application Process:
-Apply online, fast, secure, and mobile-friendly
-One in-person tour per renter due to high demand
-Virtual tours often availableask for a link
-Boost your approval chances by submitting all documents upfront
Utilities & Lease Info:
-Tenant Responsible for: Electric, Water, Sewer, Garbage, Gas, Landscaping, and Cable/Internet
-Washer/Dryer: Included
-Heating: Forced Air
-Cooling: N/A
-Pets: Up to 2 pets allowed (dogs or cats, 35 lbs or less) $40/month pet rent + $500 additional deposit per pet
Schools:
-Elementary: Lenox
-Middle: J.W. Poynter
-High: Liberty
Why Renters Love Us:
-Open 365 days and Answer our telephone 24 hours a day
-Electronic Move Ins, High Tech, Paperless, Mobile App, and more
-7 day a week maintenance service
-73% of renters who love their maintenance team, stay longer
-7 day a week showings, fits your schedule
-Improve your credit score with each on-time payment, lowering the interest rate you will pay on loans
-88% care about reviews, so we work hard to earn them
Ready to schedule a tour or apply?
-Questions? Call us. We're here 365 days a year.
Disclaimer:
All information, regardless of source, is not guaranteed and should be independently verified. Including paint, flooring, square footage, amenities, and more. This home may have an HOA/COA which has additional charges associated with move-in/move-out. Tenant(s) would be responsible for verification of these charges, rules, as well as associated costs. Applications are processed first-come, first-served. All homes have been lived in and are not new. The heating and cooling source needs to be verified by the applicant. Square footage may vary from website to website and must be independently verified. Please confirm the year the home was built so you are aware of the age of the home. A lived-in home will have blemishes, defects, and more. Homes are not required to have A/C. Please verify status before viewing/applying.
Townhouse for rent
$2,299/mo
2274 NE Redelfs Way, Hillsboro, OR 97006
3beds
1,431sqft
Price may not include required fees and charges.
Townhouse
Available Wed Nov 26 2025
Cats, small dogs OK
-- A/C
In unit laundry
Garage parking
Fireplace
What's special
Cozy fireplaceLow-maintenance front yardAmple spacePrivate en-suite bathroomAttached single-car garageHigh ceilingsPrimary bedroom
- 9 days |
- -- |
- -- |
Travel times
Looking to buy when your lease ends?
Consider a first-time homebuyer savings account designed to grow your down payment with up to a 6% match & a competitive APY.
Facts & features
Interior
Bedrooms & bathrooms
- Bedrooms: 3
- Bathrooms: 3
- Full bathrooms: 2
- 1/2 bathrooms: 1
Heating
- Fireplace
Appliances
- Included: Dishwasher, Disposal, Dryer, Microwave, Refrigerator, Stove, Washer
- Laundry: In Unit
Features
- Has fireplace: Yes
Interior area
- Total interior livable area: 1,431 sqft
Video & virtual tour
Property
Parking
- Parking features: Garage
- Has garage: Yes
- Details: Contact manager
Features
- Exterior features: Black & Stainless Appliances, Cable not included in rent, Electricity not included in rent, Forced Air, Garbage not included in rent, Gas not included in rent, Internet not included in rent, Laminate Countertops, Sewage not included in rent, Water not included in rent
Details
- Parcel number: 1N226DD07500
Construction
Type & style
- Home type: Townhouse
- Property subtype: Townhouse
Building
Management
- Pets allowed: Yes
Community & HOA
Location
- Region: Hillsboro
Financial & listing details
- Lease term: Contact For Details
Price history
| Date | Event | Price |
|---|---|---|
| 11/1/2025 | Listed for rent | $2,299+4.5%$2/sqft |
Source: Zillow Rentals | ||
| 10/16/2024 | Listing removed | $2,199$2/sqft |
Source: Zillow Rentals | ||
| 10/11/2024 | Price change | $2,199-4.3%$2/sqft |
Source: Zillow Rentals | ||
| 9/21/2024 | Price change | $2,299-4.2%$2/sqft |
Source: Zillow Rentals | ||
| 9/14/2024 | Price change | $2,399-7.7%$2/sqft |
Source: Zillow Rentals | ||

