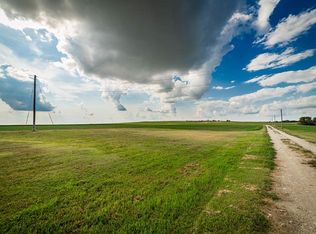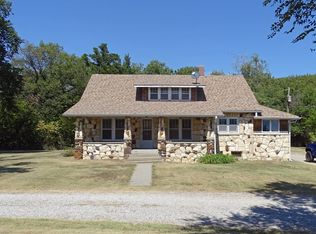
Sold
Price Unknown
2274 N 40th Rd, Jamestown, KS 66948
3beds
--sqft
Single Family Onsite Built
Built in 2008
5.35 Acres Lot
$541,000 Zestimate®
$--/sqft
$1,841 Estimated rent
Home value
$541,000
Estimated sales range
Not available
$1,841/mo
Zestimate® history
Loading...
Owner options
Explore your selling options
What's special
Zillow last checked: 8 hours ago
Listing updated: May 23, 2025 at 01:44am
Listed by:
Laura Krier 785-614-3854,
Exp Realty, LLC
Source: SCKMLS,MLS#: 414337
Facts & features
Interior
Bedrooms & bathrooms
- Bedrooms: 3
- Bathrooms: 3
- Full bathrooms: 2
- 1/2 bathrooms: 1
Primary bedroom
- Description: Other
- Level: Main
Kitchen
- Description: Other
- Level: Main
Living room
- Description: Other
- Level: Main
Cooling
- Central Air
Appliances
- Included: Dishwasher, Disposal, Refrigerator, Range
- Laundry: Main Level
Features
- Flooring: Laminate, Smoke Detectors
- Windows: Smoke Detectors
- Basement: None
- Number of fireplaces: 1
- Fireplace features: One, Living Room, Smoke Detectors
Interior area
- Finished area above ground: 0
- Finished area below ground: 0
Property
Parking
- Total spaces: 2
- Parking features: Detached
- Garage spaces: 2
Features
- Levels: Two
- Stories: 2
- Exterior features: Other
- Spa features: Smoke Detectors
Lot
- Size: 5.35 Acres
Details
- Additional structures: Storage, Outbuilding
- Parcel number: 0511100000004000
Construction
Type & style
- Home type: SingleFamily
- Architectural style: Other
- Property subtype: Single Family Onsite Built
Materials
- Foundation: Crawl Space
- Roof: Composition
Condition
- Year built: 2008
Utilities & green energy
- Sewer: Septic Tank
- Water: Rural Water
Community & neighborhood
Security
- Security features: Smoke Detector(s)
Location
- Region: Jamestown
HOA & financial
HOA
- Has HOA: No
Price history
Price history is unavailable.
Public tax history
| Year | Property taxes | Tax assessment |
|---|---|---|
| 2025 | -- | $61,537 +67.6% |
| 2024 | $4,891 | $36,720 +57% |
| 2023 | -- | $23,392 +13.2% |
Find assessor info on the county website
Neighborhood: 66948
Nearby schools
GreatSchools rating
- 5/10Concordia Middle SchoolGrades: 5-6Distance: 10.8 mi
- 5/10Concordia Jr-Sr High SchoolGrades: 7-12Distance: 10.8 mi
- 5/10Concordia Elementary SchoolGrades: PK-4Distance: 12 mi
Schools provided by the listing agent
- Elementary: Concordia
Source: SCKMLS. This data may not be complete. We recommend contacting the local school district to confirm school assignments for this home.
