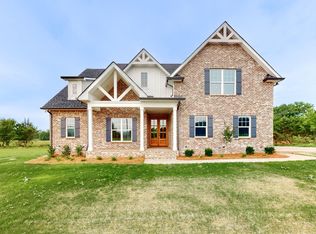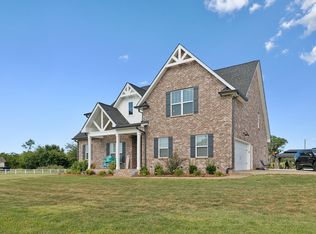Closed
$839,777
2274 Hamilton Chambers Rd, Lebanon, TN 37087
4beds
2,807sqft
Single Family Residence, Residential
Built in 2024
5.14 Acres Lot
$824,700 Zestimate®
$299/sqft
$2,843 Estimated rent
Home value
$824,700
$767,000 - $891,000
$2,843/mo
Zestimate® history
Loading...
Owner options
Explore your selling options
What's special
***Holiday special $5,000 towards appliances, blinds, & window treatments with accepted offer from now to the end of the year.*** Another exceptional home delivered by Fleming Homes. This Cumberland Plan is one of the most desired designs. This beautiful home showcases custom trim and millwork, expertly chosen finishes, fixtures, and color ranges, and an open, inviting layout. Situated on 5.14 acres, this property is insulated on a private estate setting with stunning country views while being conveniently located just 10 minutes from Lebanon, 12 minutes from Hartsville, and 30 minutes from BNA—perfect for those seeking the balance of rural charm and city accessibility. No HOA fees, so feel free to bring your animals and build your dream workshop. Call today to schedule your showing and become a part of the Fleming Homes family. (Ask about our preferred lender incentive!)
Zillow last checked: 8 hours ago
Listing updated: February 03, 2025 at 09:12am
Listing Provided by:
Adam Sharp 615-418-2822,
Discover Realty & Auction, LLC
Bought with:
Adam Sharp, 334513
Discover Realty & Auction, LLC
Source: RealTracs MLS as distributed by MLS GRID,MLS#: 2764279
Facts & features
Interior
Bedrooms & bathrooms
- Bedrooms: 4
- Bathrooms: 3
- Full bathrooms: 3
- Main level bedrooms: 3
Bedroom 1
- Features: Suite
- Level: Suite
- Area: 210 Square Feet
- Dimensions: 14x15
Bedroom 2
- Area: 143 Square Feet
- Dimensions: 11x13
Bedroom 3
- Area: 132 Square Feet
- Dimensions: 11x12
Bedroom 4
- Area: 156 Square Feet
- Dimensions: 12x13
Bonus room
- Features: Second Floor
- Level: Second Floor
- Area: 595 Square Feet
- Dimensions: 17x35
Dining room
- Area: 132 Square Feet
- Dimensions: 11x12
Kitchen
- Area: 176 Square Feet
- Dimensions: 11x16
Living room
- Area: 406 Square Feet
- Dimensions: 14x29
Heating
- Central
Cooling
- Central Air
Appliances
- Included: Dishwasher, Disposal, Microwave, Stainless Steel Appliance(s), Oven, Range
Features
- Ceiling Fan(s), Kitchen Island
- Flooring: Carpet, Wood, Tile
- Basement: Crawl Space
- Number of fireplaces: 1
- Fireplace features: Gas
Interior area
- Total structure area: 2,807
- Total interior livable area: 2,807 sqft
- Finished area above ground: 2,807
Property
Parking
- Total spaces: 3
- Parking features: Garage Faces Side
- Garage spaces: 3
Features
- Levels: Two
- Stories: 2
- Patio & porch: Deck, Covered, Porch
Lot
- Size: 5.14 Acres
- Features: Private
Details
- Special conditions: Standard
- Other equipment: Air Purifier
Construction
Type & style
- Home type: SingleFamily
- Property subtype: Single Family Residence, Residential
Materials
- Other, Brick
- Roof: Asphalt
Condition
- New construction: Yes
- Year built: 2024
Utilities & green energy
- Sewer: Septic Tank
- Water: Private
- Utilities for property: Water Available
Community & neighborhood
Location
- Region: Lebanon
Price history
| Date | Event | Price |
|---|---|---|
| 2/3/2025 | Sold | $839,777$299/sqft |
Source: | ||
| 12/19/2024 | Contingent | $839,777$299/sqft |
Source: | ||
| 11/29/2024 | Listed for sale | $839,777$299/sqft |
Source: | ||
| 11/27/2024 | Listing removed | $839,777$299/sqft |
Source: | ||
| 10/25/2024 | Listed for sale | $839,777$299/sqft |
Source: | ||
Public tax history
Tax history is unavailable.
Neighborhood: 37087
Nearby schools
GreatSchools rating
- 6/10Carroll Oakland Elementary SchoolGrades: PK-8Distance: 2.2 mi
- 7/10Lebanon High SchoolGrades: 9-12Distance: 6.6 mi
Schools provided by the listing agent
- Elementary: Carroll Oakland Elementary
- Middle: Walter J. Baird Middle School
- High: Lebanon High School
Source: RealTracs MLS as distributed by MLS GRID. This data may not be complete. We recommend contacting the local school district to confirm school assignments for this home.
Get a cash offer in 3 minutes
Find out how much your home could sell for in as little as 3 minutes with a no-obligation cash offer.
Estimated market value$824,700
Get a cash offer in 3 minutes
Find out how much your home could sell for in as little as 3 minutes with a no-obligation cash offer.
Estimated market value
$824,700

