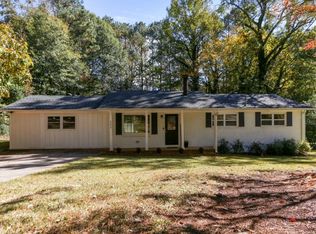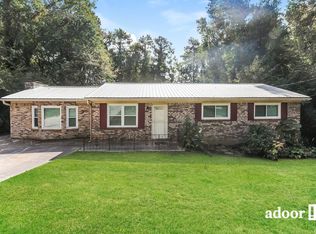Closed
$250,000
2274 Chestnut Log Loop, Lithia Springs, GA 30122
4beds
1,500sqft
Single Family Residence, Residential
Built in 1974
0.46 Acres Lot
$259,000 Zestimate®
$167/sqft
$1,817 Estimated rent
Home value
$259,000
$246,000 - $272,000
$1,817/mo
Zestimate® history
Loading...
Owner options
Explore your selling options
What's special
Motivated Sellers! Welcome to your recently renovated new home! This is one you don't you want to miss. With 4 bedrooms and 3 full bathrooms, this fabulous ranch would make a great family home. Enter through the front door to find your open living space with a wood-burning fireplace surrounded by newly installed shiplap. The updated kitchen features leathered granite countertops, all new cabinets, and a breakfast bar; the sliding door to the backyard fills the room with natural light! The entire primary suite is brand-new and boasts the walk-in closet of your dreams! Not to mention the sizable bathroom which includes an incredible walk-in shower and Spanish-style tiled floor. Down the hall, there is a guest bath which includes a tub/shower combo that 2 of the guest rooms could share. The 3rd guest room is complete with an en-suite bathroom. The large fully-fenced yard includes a fire-pit area and not one, but TWO storage sheds. There are truly too many updates to share in this limited space, so go check it out!
Zillow last checked: 8 hours ago
Listing updated: April 12, 2023 at 10:55pm
Listing Provided by:
Katie Hendon,
Harry Norman Realtors
Bought with:
PATRICIA JONES, 272894
Vylla Home
Source: FMLS GA,MLS#: 7171281
Facts & features
Interior
Bedrooms & bathrooms
- Bedrooms: 4
- Bathrooms: 3
- Full bathrooms: 3
- Main level bathrooms: 3
- Main level bedrooms: 4
Primary bedroom
- Features: Master on Main, Oversized Master
- Level: Master on Main, Oversized Master
Bedroom
- Features: Master on Main, Oversized Master
Primary bathroom
- Features: Double Vanity, Shower Only
Dining room
- Features: Open Concept
Kitchen
- Features: Breakfast Bar, Cabinets White, Stone Counters
Heating
- Forced Air, Natural Gas
Cooling
- Ceiling Fan(s), Central Air
Appliances
- Included: Dishwasher, Dryer, Electric Cooktop, Refrigerator, Washer
- Laundry: In Hall
Features
- Double Vanity, High Speed Internet, Walk-In Closet(s)
- Flooring: Vinyl
- Windows: Double Pane Windows
- Basement: None
- Number of fireplaces: 1
- Fireplace features: Family Room, Gas Log
- Common walls with other units/homes: No Common Walls
Interior area
- Total structure area: 1,500
- Total interior livable area: 1,500 sqft
- Finished area above ground: 1,500
- Finished area below ground: 0
Property
Parking
- Parking features: Driveway
- Has uncovered spaces: Yes
Accessibility
- Accessibility features: None
Features
- Levels: One
- Stories: 1
- Patio & porch: Patio
- Exterior features: Private Yard, Storage, No Dock
- Pool features: None
- Spa features: None
- Fencing: Back Yard,Chain Link
- Has view: Yes
- View description: Other
- Waterfront features: None
- Body of water: None
Lot
- Size: 0.46 Acres
- Features: Back Yard
Details
- Additional structures: Outbuilding, Shed(s)
- Parcel number: 09231820029
- Other equipment: None
- Horse amenities: None
Construction
Type & style
- Home type: SingleFamily
- Architectural style: Ranch
- Property subtype: Single Family Residence, Residential
Materials
- Brick Front
- Foundation: None
- Roof: Shingle
Condition
- Resale
- New construction: No
- Year built: 1974
Utilities & green energy
- Electric: None
- Sewer: Septic Tank
- Water: Private
- Utilities for property: Cable Available, Electricity Available, Natural Gas Available, Water Available
Green energy
- Energy efficient items: None
- Energy generation: None
Community & neighborhood
Security
- Security features: Open Access
Community
- Community features: None
Location
- Region: Lithia Springs
- Subdivision: Chestnut Log
HOA & financial
HOA
- Has HOA: No
Other
Other facts
- Ownership: Fee Simple
- Road surface type: Asphalt
Price history
| Date | Event | Price |
|---|---|---|
| 4/7/2023 | Sold | $250,000$167/sqft |
Source: | ||
| 3/14/2023 | Pending sale | $250,000$167/sqft |
Source: | ||
| 3/10/2023 | Contingent | $250,000$167/sqft |
Source: | ||
| 3/10/2023 | Pending sale | $250,000$167/sqft |
Source: | ||
| 3/9/2023 | Price change | $250,000-10.7%$167/sqft |
Source: | ||
Public tax history
| Year | Property taxes | Tax assessment |
|---|---|---|
| 2024 | $2,347 -1.1% | $74,600 |
| 2023 | $2,373 +32.5% | $74,600 +35.8% |
| 2022 | $1,791 +38% | $54,920 +35.9% |
Find assessor info on the county website
Neighborhood: 30122
Nearby schools
GreatSchools rating
- 4/10Sweetwater Elementary SchoolGrades: PK-5Distance: 0.6 mi
- 3/10Factory Shoals Middle SchoolGrades: 6-8Distance: 1.7 mi
- 3/10Lithia Springs Comprehensive High SchoolGrades: 9-12Distance: 0.7 mi
Schools provided by the listing agent
- Elementary: Sweetwater
- Middle: Factory Shoals
- High: Lithia Springs
Source: FMLS GA. This data may not be complete. We recommend contacting the local school district to confirm school assignments for this home.
Get a cash offer in 3 minutes
Find out how much your home could sell for in as little as 3 minutes with a no-obligation cash offer.
Estimated market value
$259,000
Get a cash offer in 3 minutes
Find out how much your home could sell for in as little as 3 minutes with a no-obligation cash offer.
Estimated market value
$259,000

