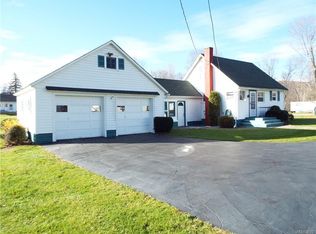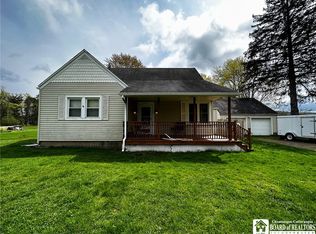Closed
$305,000
2274 Cheese Factory Rd, Allegany, NY 14706
4beds
2,128sqft
Single Family Residence
Built in 1992
1.45 Acres Lot
$305,600 Zestimate®
$143/sqft
$2,499 Estimated rent
Home value
$305,600
Estimated sales range
Not available
$2,499/mo
Zestimate® history
Loading...
Owner options
Explore your selling options
What's special
Welcome Home to 2274 Cheese Factory Road. This turn key 4+ Bedroom Ranch in Allegany simply has it all! Large open living room flows seamlessly into the custom granite kitchen that boasts a breathtaking renovation (2020) with abundant wood cabinetry, tile backsplash, stainless appliances and butcher block island. The primary bedroom en-suite addition features a full bath with radiant heat floor and walk in closet with exterior access for easy use as an in-law/guest suite. Three more generous bedrooms (including a second en-suite) with two additional full baths and a laundry area complete the main level. The full basement brings this already amazing home to the next level! Experience 850+ square feet of finished space in addition to a storage area and utility room/workshop. Capital upgrades include a metal roof, H/E furnace (2022), hot water tank, RainSoft water system! Enjoy the outdoors on the 1.45 acre lot with mature gardens and landscaping and an inviting covered deck perfect for entertaining that leads to an above ground pool. This one of a kind ranch is ready for its new owner! The property was professionally measured to reflect an actual 2,128 square feet on the main level.
Zillow last checked: 8 hours ago
Listing updated: December 09, 2024 at 06:44am
Listed by:
Ryan Daley 716-949-5189,
Keller Williams Realty Lancaster,
Amy L Henzel 716-560-8624,
ERA Team VP Real Estate
Bought with:
Claudia Attard-Keary, 40AT1023399
EXP-Premier Listings Team
Source: NYSAMLSs,MLS#: B1559738 Originating MLS: Buffalo
Originating MLS: Buffalo
Facts & features
Interior
Bedrooms & bathrooms
- Bedrooms: 4
- Bathrooms: 3
- Full bathrooms: 3
- Main level bathrooms: 3
- Main level bedrooms: 4
Heating
- Propane, Forced Air
Appliances
- Included: Dryer, Dishwasher, Electric Oven, Electric Range, Microwave, Propane Water Heater, Refrigerator, Washer, Water Softener Owned
- Laundry: Main Level
Features
- Ceiling Fan(s), Entrance Foyer, Eat-in Kitchen, Separate/Formal Living Room, Granite Counters, Kitchen Island, Living/Dining Room, See Remarks, Sliding Glass Door(s), Natural Woodwork, Bedroom on Main Level, In-Law Floorplan, Bath in Primary Bedroom, Main Level Primary, Primary Suite
- Flooring: Ceramic Tile, Luxury Vinyl, Tile, Varies
- Doors: Sliding Doors
- Basement: Full,Partially Finished
- Has fireplace: No
Interior area
- Total structure area: 2,128
- Total interior livable area: 2,128 sqft
Property
Parking
- Parking features: No Garage
Features
- Levels: One
- Stories: 1
- Patio & porch: Open, Porch
- Exterior features: Blacktop Driveway, Concrete Driveway, Play Structure, Pool
- Pool features: Above Ground
- Fencing: Pet Fence
Lot
- Size: 1.45 Acres
- Dimensions: 40 x 367
- Features: Flag Lot, Secluded, Wooded
Details
- Additional structures: Shed(s), Storage
- Parcel number: 04208909300100010360030000
- Special conditions: Relocation,Standard
Construction
Type & style
- Home type: SingleFamily
- Architectural style: Ranch
- Property subtype: Single Family Residence
Materials
- Vinyl Siding
- Foundation: Poured
- Roof: Metal
Condition
- Resale
- Year built: 1992
Utilities & green energy
- Electric: Circuit Breakers
- Sewer: Septic Tank
- Water: Well
- Utilities for property: Cable Available, High Speed Internet Available
Community & neighborhood
Security
- Security features: Radon Mitigation System
Location
- Region: Allegany
Other
Other facts
- Listing terms: Cash,Conventional,FHA,USDA Loan,VA Loan
Price history
| Date | Event | Price |
|---|---|---|
| 11/9/2024 | Sold | $305,000$143/sqft |
Source: | ||
| 9/20/2024 | Pending sale | $305,000$143/sqft |
Source: | ||
| 9/5/2024 | Price change | $305,000-3.2%$143/sqft |
Source: | ||
| 8/19/2024 | Listed for sale | $315,000+134.2%$148/sqft |
Source: | ||
| 10/5/2011 | Listing removed | $134,500$63/sqft |
Source: DBP Realty #B382568 Report a problem | ||
Public tax history
| Year | Property taxes | Tax assessment |
|---|---|---|
| 2024 | -- | $150,000 |
| 2023 | -- | $150,000 |
| 2022 | -- | $150,000 |
Find assessor info on the county website
Neighborhood: 14706
Nearby schools
GreatSchools rating
- 9/10Allegany Limestone Elementary SchoolGrades: PK-5Distance: 2.4 mi
- 6/10Allegany Limestone High SchoolGrades: 6-12Distance: 2.8 mi
Schools provided by the listing agent
- Middle: Allegany-Limestone Middle
- High: Allegany-Limestone High
- District: Allegany-Limestone
Source: NYSAMLSs. This data may not be complete. We recommend contacting the local school district to confirm school assignments for this home.

