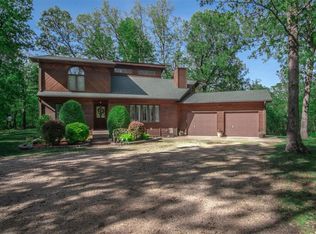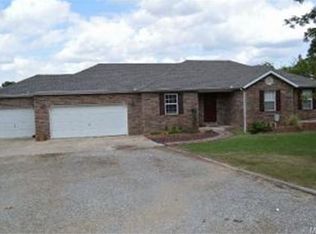Closed
Listing Provided by:
Pete P Spencer 417-533-9703,
Realty Executives of Lebanon,
Christina M Ruble 417-588-7000,
Realty Executives of Lebanon
Bought with: Keller Williams Greater Springfield
Price Unknown
22735 Gardner Rd, Lebanon, MO 65536
4beds
2,627sqft
Single Family Residence
Built in 1997
2.86 Acres Lot
$392,500 Zestimate®
$--/sqft
$2,325 Estimated rent
Home value
$392,500
$373,000 - $416,000
$2,325/mo
Zestimate® history
Loading...
Owner options
Explore your selling options
What's special
Welcome to your dream home! This immaculate private retreat sits on 2.86 acres of land and a secluded blacktop driveway. Featuring four bedrooms, two and a half bathrooms, this home has an open concept living area with two story ceilings, separate dining room, built in bookcases, and a wonderful screened-in area on the large back deck perfect for evenings outdoors. Two remote-start cozy fireplaces that will make you feel right at home, newer roof, newer HVAC, added insulation, propane back up generator and so much more! The newly installed beautiful wood floors, newer carpet and recent kitchen remodel with new appliances, Corian counter tops and breakfast bar will make you fall in love! The large rooms are perfect for relaxing with family or entertaining guests. This incredible residence also includes an attached two-car garage, with a massive storage area inside! Don't wait to schedule YOUR showing!!
Zillow last checked: 8 hours ago
Listing updated: April 28, 2025 at 05:15pm
Listing Provided by:
Pete P Spencer 417-533-9703,
Realty Executives of Lebanon,
Christina M Ruble 417-588-7000,
Realty Executives of Lebanon
Bought with:
Angela E Shadel, 2018043270
Keller Williams Greater Springfield
Source: MARIS,MLS#: 23022633 Originating MLS: Lebanon Board of REALTORS
Originating MLS: Lebanon Board of REALTORS
Facts & features
Interior
Bedrooms & bathrooms
- Bedrooms: 4
- Bathrooms: 3
- Full bathrooms: 2
- 1/2 bathrooms: 1
- Main level bathrooms: 3
- Main level bedrooms: 4
Heating
- Electric, Propane, Forced Air
Cooling
- Ceiling Fan(s), Central Air, Electric, Heat Pump
Appliances
- Included: Dishwasher, Double Oven, Microwave, Electric Range, Electric Oven, Electric Water Heater
- Laundry: Main Level
Features
- Separate Dining, Double Vanity, Separate Shower, Breakfast Bar, Bookcases, Open Floorplan, High Ceilings, Walk-In Closet(s)
- Flooring: Carpet, Hardwood
- Basement: Crawl Space,Walk-Out Access
- Number of fireplaces: 2
- Fireplace features: Bedroom, Living Room
Interior area
- Total structure area: 2,627
- Total interior livable area: 2,627 sqft
- Finished area above ground: 2,627
Property
Parking
- Total spaces: 4
- Parking features: RV Access/Parking, Attached, Garage
- Attached garage spaces: 2
- Carport spaces: 2
- Covered spaces: 4
Accessibility
- Accessibility features: Accessible Full Bath
Features
- Levels: One and One Half
- Patio & porch: Covered, Deck, Screened
Lot
- Size: 2.86 Acres
- Dimensions: 2.86
- Features: Adjoins Wooded Area
Details
- Parcel number: 123.206000000052.000
- Special conditions: Standard
Construction
Type & style
- Home type: SingleFamily
- Architectural style: Ranch
- Property subtype: Single Family Residence
Materials
- Vinyl Siding
Condition
- Year built: 1997
Details
- Builder name: Pete Kimery
Utilities & green energy
- Sewer: Septic Tank
- Water: Public
- Utilities for property: Natural Gas Available
Community & neighborhood
Location
- Region: Lebanon
- Subdivision: Forest Hills
Other
Other facts
- Listing terms: Cash,Conventional,FHA,USDA Loan,VA Loan
- Ownership: Private
- Road surface type: Asphalt
Price history
| Date | Event | Price |
|---|---|---|
| 6/12/2023 | Sold | -- |
Source: | ||
| 5/2/2023 | Pending sale | $369,900$141/sqft |
Source: | ||
| 4/25/2023 | Listed for sale | $369,900$141/sqft |
Source: | ||
Public tax history
| Year | Property taxes | Tax assessment |
|---|---|---|
| 2025 | $2,120 +24.1% | $37,030 +25.8% |
| 2024 | $1,708 -2.8% | $29,430 |
| 2023 | $1,757 +10.6% | $29,430 +3.3% |
Find assessor info on the county website
Neighborhood: 65536
Nearby schools
GreatSchools rating
- 6/10Boswell Elementary SchoolGrades: 4-5Distance: 2.2 mi
- 7/10Lebanon Middle SchoolGrades: 6-8Distance: 4.2 mi
- 4/10Lebanon Sr. High SchoolGrades: 9-12Distance: 3.4 mi
Schools provided by the listing agent
- Elementary: Lebanon Riii
- Middle: Lebanon Middle School
- High: Lebanon Sr. High
Source: MARIS. This data may not be complete. We recommend contacting the local school district to confirm school assignments for this home.

