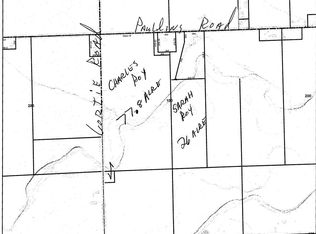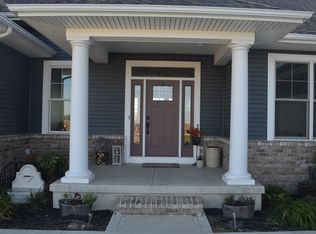Great rural property on 2 acres just 2.5 miles north of US 30E and SR 101. Natural gas service to house & 40x80 heated pole barn built in 1997. New septic system installed in 1997. House had a major addition and renovation in 2004. Very open concept kitchen with work island, recent high-end stainless steel appliances & washer/dryer remain, as well as a spare refrigerator & freezer in the 14x8 walk-in pantry. Surround sound in great room, security system & more! Closet tamers throughout. Attached 24x42 garage. Kohler whole-house generator hooked up to natural gas. Gutter guards. Insulated pipes in crawl space. Vinyl fence. Shed. Enclosed porch. Newer well. ECC heating in the older part of the house & EHP for cooling. The addition is 12 yrs old & heated by 90 percent efficient GFA/CA system. The septic system has a 1250 gallon tank with a 20x25 field w/dosing tank w/pump & chlorinator. Bushey replaced windows in the original house.
This property is off market, which means it's not currently listed for sale or rent on Zillow. This may be different from what's available on other websites or public sources.


