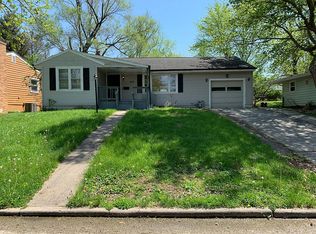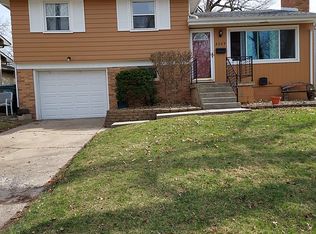Pictures will be up later today! If you are looking for a 3 bedroom ranch home on the West side of Decatur under $80k then here you go! In addition to 3 bedrooms it has one and a half bathrooms, a fenced yard, and a 1 car detached garage. Great home for a first time buyer, someone ready to downsize with everything on one floor, or as an investment home. This home was previously rented out in the $900-$1,000/mo range and with the hot rental market it ought to be able to rent for at least that much again.
This property is off market, which means it's not currently listed for sale or rent on Zillow. This may be different from what's available on other websites or public sources.


