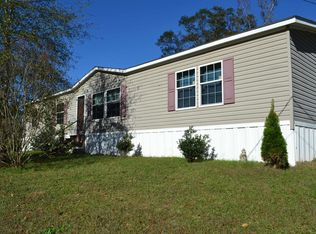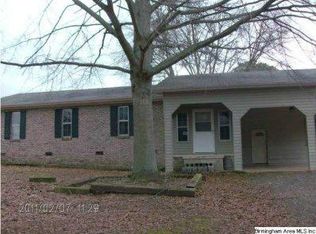If you're looking for a spacious 'Ranch House', this is it! There are ten bedrooms, plus five and a half bathrooms, all on the main level! Estimated 3,600+ square feet of heated and cooled living space. Central heat and air. Two-car basement garage, plus plenty of paved, main-level parking. The interior of the house needs cosmetic attention, and the property is priced accordingly. Conveniently located near the intersection of Highways 79 and 160.
For sale
$247,500
2273 Swann Bridge Rd, Cleveland, AL 35049
10beds
--sqft
Est.:
Single Family Residence
Built in 1971
0.71 Acres Lot
$-- Zestimate®
$--/sqft
$-- HOA
What's special
Two-car basement garageTen bedroomsCentral heat and air
- 361 days |
- 152 |
- 4 |
Zillow last checked: 8 hours ago
Listing updated: December 09, 2025 at 05:26pm
Listed by:
Randy Tribble 205-529-1787,
Estate Realty
Source: GALMLS,MLS#: 21404953
Tour with a local agent
Facts & features
Interior
Bedrooms & bathrooms
- Bedrooms: 10
- Bathrooms: 6
- Full bathrooms: 5
- 1/2 bathrooms: 1
Rooms
- Room types: Bedroom, Den/Family (ROOM), Dining Room, Bathroom, Master Bathroom, Master Bedroom
Primary bedroom
- Level: First
Bedroom 1
- Level: First
Bedroom 2
- Level: First
Bedroom 3
- Level: First
Bedroom 4
- Level: First
Bedroom 5
- Level: First
Primary bathroom
- Level: First
Bathroom 1
- Level: First
Bathroom 3
- Level: First
Dining room
- Level: First
Family room
- Level: First
Kitchen
- Features: Laminate Counters
Living room
- Level: First
Basement
- Area: 0
Heating
- Central, Electric, Forced Air, Heat Pump
Cooling
- Central Air, Electric, Heat Pump
Appliances
- Included: Electric Cooktop, Electric Oven, Refrigerator, Electric Water Heater
- Laundry: Electric Dryer Hookup, Washer Hookup, Main Level, Laundry Room, Yes
Features
- Smooth Ceilings, Tub/Shower Combo
- Flooring: Carpet, Hardwood, Tile
- Basement: Partial,Unfinished,Block
- Attic: Other,Yes
- Has fireplace: No
Interior area
- Finished area above ground: 0
- Finished area below ground: 0
Video & virtual tour
Property
Parking
- Total spaces: 2
- Parking features: Attached, Basement, Driveway, Off Street, Parking (MLVL), Garage Faces Side
- Attached garage spaces: 2
- Has uncovered spaces: Yes
Features
- Levels: One
- Stories: 1
- Patio & porch: Open (DECK), Deck
- Exterior features: None
- Pool features: None
- Has view: Yes
- View description: None
- Waterfront features: No
Lot
- Size: 0.71 Acres
Details
- Parcel number: 1406130000002.002
- Special conditions: N/A
Construction
Type & style
- Home type: SingleFamily
- Property subtype: Single Family Residence
Materials
- 3 Sides Brick, Block
- Foundation: Basement
Condition
- Fixer
- Year built: 1971
Utilities & green energy
- Water: Public
- Utilities for property: Sewer Connected
Community & HOA
Community
- Subdivision: Cleveland
Location
- Region: Cleveland
Financial & listing details
- Price range: $247.5K - $247.5K
- Date on market: 12/14/2024
Estimated market value
Not available
Estimated sales range
Not available
Not available
Price history
Price history
| Date | Event | Price |
|---|---|---|
| 5/23/2025 | Price change | $247,500-3.9% |
Source: | ||
| 4/10/2025 | Price change | $257,500-10% |
Source: | ||
| 12/14/2024 | Listed for sale | $286,000 |
Source: | ||
Public tax history
Public tax history
Tax history is unavailable.BuyAbility℠ payment
Est. payment
$1,367/mo
Principal & interest
$1218
Home insurance
$87
Property taxes
$62
Climate risks
Neighborhood: 35049
Nearby schools
GreatSchools rating
- 9/10Cleveland Elementary SchoolGrades: PK-6Distance: 1.1 mi
- 6/10Cleveland High SchoolGrades: 7-12Distance: 1.2 mi
Schools provided by the listing agent
- Elementary: Cleveland
- Middle: Cleveland
- High: Cleveland
Source: GALMLS. This data may not be complete. We recommend contacting the local school district to confirm school assignments for this home.
- Loading
- Loading

