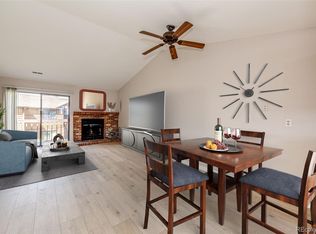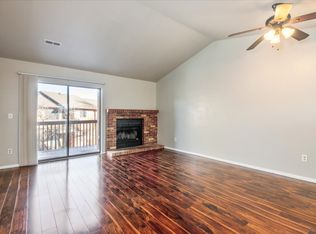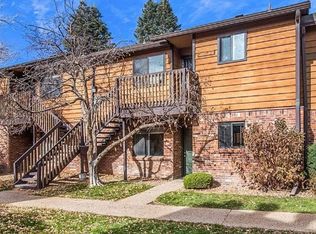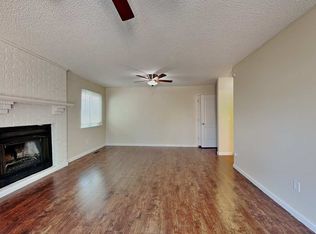Sold for $200,000
$200,000
2273 S Buckley Road #101, Aurora, CO 80013
2beds
712sqft
Condominium
Built in 1984
-- sqft lot
$193,900 Zestimate®
$281/sqft
$1,634 Estimated rent
Home value
$193,900
$182,000 - $206,000
$1,634/mo
Zestimate® history
Loading...
Owner options
Explore your selling options
What's special
FANTASTIC AFFORDABLE UPDATED CONDO UNDER $250K! This 2 Bedroom, 1 Bath unit comes with a new stainless steel kitchen appliance package including Refrigerator, Stove, Dishwasher and Disposal. Home has been freshly painted thru out and new carpet installed in both bedrooms. A designated covered parking space, wood burning fireplace in Living Room, covered outside back patio, new stackable washer and dryer and 1 outside attached storage space complete all of the necessities any homeowner would desire! Home is offered through Habitat for Humanity of Metro Denver. Affordable Housing guidelines apply. Preferred lender offering 2.5% interest rate. Buyer's must meet all qualifications and obtain a loan preapproval with preferred program lender. Affordable Mortgage Solutions (AMS) a Habitat subsidiary. No Down payment, No private mortgage insurance, No earnest money required. Down payment and closing cost assistance available. Included in the home is a 14 month Silver Package Home Warranty from Blue Ribbon.
Zillow last checked: 10 hours ago
Listing updated: April 05, 2023 at 07:31pm
Listed by:
Eric Welch 303-829-8744,
HomeSmart
Bought with:
Samantha Dardano, 001323322
Colorado Home Realty
Source: REcolorado,MLS#: 8206444
Facts & features
Interior
Bedrooms & bathrooms
- Bedrooms: 2
- Bathrooms: 1
- Full bathrooms: 1
- Main level bathrooms: 1
- Main level bedrooms: 2
Primary bedroom
- Level: Main
- Area: 156 Square Feet
- Dimensions: 13 x 12
Bedroom
- Level: Main
- Area: 96 Square Feet
- Dimensions: 8 x 12
Bathroom
- Level: Main
- Area: 45 Square Feet
- Dimensions: 5 x 9
Kitchen
- Level: Main
- Area: 81 Square Feet
- Dimensions: 9 x 9
Living room
- Level: Main
- Area: 270 Square Feet
- Dimensions: 15 x 18
Heating
- Forced Air
Cooling
- Central Air
Appliances
- Included: Dishwasher, Disposal, Dryer, Oven, Range, Refrigerator, Washer
- Laundry: In Unit
Features
- Ceiling Fan(s)
- Flooring: Carpet, Tile
- Windows: Double Pane Windows, Window Coverings
- Has basement: No
- Number of fireplaces: 1
- Fireplace features: Wood Burning
- Common walls with other units/homes: End Unit
Interior area
- Total structure area: 712
- Total interior livable area: 712 sqft
- Finished area above ground: 712
Property
Parking
- Total spaces: 1
- Parking features: Carport
- Carport spaces: 1
Features
- Levels: One
- Stories: 1
- Patio & porch: Covered, Patio
Details
- Parcel number: 032530880
- Special conditions: Standard
Construction
Type & style
- Home type: Condo
- Property subtype: Condominium
- Attached to another structure: Yes
Materials
- Wood Siding
- Foundation: Slab
Condition
- Updated/Remodeled
- Year built: 1984
Details
- Warranty included: Yes
Utilities & green energy
- Sewer: Public Sewer
- Water: Public
Community & neighborhood
Security
- Security features: Carbon Monoxide Detector(s), Smoke Detector(s)
Location
- Region: Aurora
- Subdivision: Banyon Hollow
HOA & financial
HOA
- Has HOA: Yes
- HOA fee: $285 monthly
- Amenities included: Parking, Pool
- Services included: Insurance, Maintenance Grounds, Maintenance Structure, Sewer, Snow Removal, Trash, Water
- Association name: Matthews Banyon Hollow Condos
- Association phone: 303-752-9644
Other
Other facts
- Listing terms: Conventional
- Ownership: Corporation/Trust
Price history
| Date | Event | Price |
|---|---|---|
| 4/5/2023 | Sold | $200,000-2.4%$281/sqft |
Source: | ||
| 2/24/2023 | Pending sale | $205,000$288/sqft |
Source: | ||
| 2/11/2023 | Price change | $205,000-10.9%$288/sqft |
Source: | ||
| 11/24/2022 | Listed for sale | $230,000$323/sqft |
Source: | ||
| 11/6/2022 | Listing removed | -- |
Source: | ||
Public tax history
| Year | Property taxes | Tax assessment |
|---|---|---|
| 2025 | $1,136 +3.1% | $12,750 +7.5% |
| 2024 | $1,102 -7.3% | $11,859 -24.4% |
| 2023 | $1,189 -3.1% | $15,695 +32.5% |
Find assessor info on the county website
Neighborhood: Horseshoe Park
Nearby schools
GreatSchools rating
- 2/10Yale Elementary SchoolGrades: PK-5Distance: 0.8 mi
- 2/10Mrachek Middle SchoolGrades: 6-8Distance: 0.6 mi
- 6/10Rangeview High SchoolGrades: 9-12Distance: 0.7 mi
Schools provided by the listing agent
- Elementary: Yale
- Middle: Mrachek
- High: Rangeview
- District: Adams-Arapahoe 28J
Source: REcolorado. This data may not be complete. We recommend contacting the local school district to confirm school assignments for this home.
Get a cash offer in 3 minutes
Find out how much your home could sell for in as little as 3 minutes with a no-obligation cash offer.
Estimated market value$193,900
Get a cash offer in 3 minutes
Find out how much your home could sell for in as little as 3 minutes with a no-obligation cash offer.
Estimated market value
$193,900



