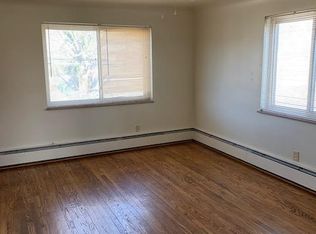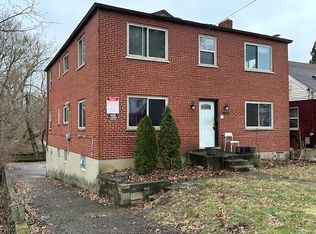Sold for $220,000 on 12/20/24
$220,000
2273 Rosedale Ave, Cincinnati, OH 45237
2beds
1,711sqft
Single Family Residence
Built in 1942
6,795.36 Square Feet Lot
$223,400 Zestimate®
$129/sqft
$1,917 Estimated rent
Home value
$223,400
$203,000 - $246,000
$1,917/mo
Zestimate® history
Loading...
Owner options
Explore your selling options
What's special
Awesome home with upgrades throughout! This 2 bedroom, 2 full bath house has an updated kitchen with granite and stainless steel appliances. Both bathrooms remodeled! Finished lower level with full bath and bonus room. New Furnace 2024. Newer roof. Fenced-in backyard. 1 car garage.
Zillow last checked: 8 hours ago
Listing updated: December 20, 2024 at 12:42pm
Listed by:
Walter B. Gibler 513-382-4109,
Coldwell Banker Realty 513-321-9944,
Patrick M Roberts 567-204-6054,
Coldwell Banker Realty
Bought with:
Sheryl D. Buechly, 2005005137
Key Realty, LTD.
Source: Cincy MLS,MLS#: 1821235 Originating MLS: Cincinnati Area Multiple Listing Service
Originating MLS: Cincinnati Area Multiple Listing Service

Facts & features
Interior
Bedrooms & bathrooms
- Bedrooms: 2
- Bathrooms: 2
- Full bathrooms: 2
Primary bedroom
- Features: Wood Floor
- Level: First
- Area: 132
- Dimensions: 12 x 11
Bedroom 2
- Level: First
- Area: 110
- Dimensions: 11 x 10
Bedroom 3
- Area: 0
- Dimensions: 0 x 0
Bedroom 4
- Area: 0
- Dimensions: 0 x 0
Bedroom 5
- Area: 0
- Dimensions: 0 x 0
Primary bathroom
- Features: Wood Floor
Bathroom 1
- Features: Full
- Level: First
Bathroom 2
- Features: Full
- Level: Basement
Dining room
- Features: Wood Floor
- Level: First
- Area: 60
- Dimensions: 10 x 6
Family room
- Area: 0
- Dimensions: 0 x 0
Kitchen
- Features: Pantry, Wood Cabinets, Marble/Granite/Slate
- Area: 49
- Dimensions: 7 x 7
Living room
- Features: Wood Floor
- Area: 204
- Dimensions: 17 x 12
Office
- Features: Wood Floor
- Level: First
- Area: 110
- Dimensions: 11 x 10
Heating
- Forced Air, Gas
Cooling
- Central Air
Appliances
- Included: Dishwasher, Oven/Range, Refrigerator, Gas Water Heater
Features
- Ceiling Fan(s)
- Doors: Multi Panel Doors
- Windows: Double Hung, Vinyl
- Basement: Full,Partially Finished,Vinyl Floor,Glass Blk Wind
Interior area
- Total structure area: 1,711
- Total interior livable area: 1,711 sqft
Property
Parking
- Total spaces: 1
- Parking features: Asphalt, Driveway
- Garage spaces: 1
- Has uncovered spaces: Yes
Features
- Levels: One
- Stories: 1
- Patio & porch: Porch
Lot
- Size: 6,795 sqft
- Dimensions: 44 x 143
Details
- Parcel number: 5280002022300
- Zoning description: Residential
Construction
Type & style
- Home type: SingleFamily
- Architectural style: Ranch,Craftsman/Bungalow
- Property subtype: Single Family Residence
Materials
- Brick
- Foundation: Concrete Perimeter
- Roof: Shingle
Condition
- New construction: No
- Year built: 1942
Utilities & green energy
- Gas: Natural
- Sewer: Public Sewer
- Water: Public
Community & neighborhood
Location
- Region: Cincinnati
HOA & financial
HOA
- Has HOA: No
Other
Other facts
- Listing terms: No Special Financing,Conventional
Price history
| Date | Event | Price |
|---|---|---|
| 12/20/2024 | Sold | $220,000-2.2%$129/sqft |
Source: | ||
| 11/12/2024 | Pending sale | $225,000$132/sqft |
Source: | ||
| 10/19/2024 | Listed for sale | $225,000+21.6%$132/sqft |
Source: | ||
| 1/13/2022 | Sold | $185,000-1.3%$108/sqft |
Source: | ||
| 12/14/2021 | Pending sale | $187,500$110/sqft |
Source: | ||
Public tax history
| Year | Property taxes | Tax assessment |
|---|---|---|
| 2024 | $4,505 -2% | $64,750 |
| 2023 | $4,598 +20.8% | $64,750 +54.4% |
| 2022 | $3,807 +1.3% | $41,923 |
Find assessor info on the county website
Neighborhood: 45237
Nearby schools
GreatSchools rating
- 3/10Woodward Career Technical High SchoolGrades: 4-12Distance: 0.8 mi
- 5/10Pleasant Ridge Montessori SchoolGrades: PK-6Distance: 1 mi
- 5/10Shroder Paideia High SchoolGrades: 2,6-12Distance: 2.6 mi
Get a cash offer in 3 minutes
Find out how much your home could sell for in as little as 3 minutes with a no-obligation cash offer.
Estimated market value
$223,400
Get a cash offer in 3 minutes
Find out how much your home could sell for in as little as 3 minutes with a no-obligation cash offer.
Estimated market value
$223,400

