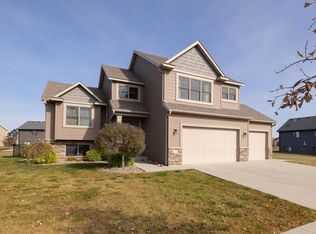Closed
$525,000
2273 Phoenix Rd SW, Rochester, MN 55902
5beds
3,382sqft
Single Family Residence
Built in 2015
10,018.8 Square Feet Lot
$585,800 Zestimate®
$155/sqft
$3,279 Estimated rent
Home value
$585,800
$557,000 - $615,000
$3,279/mo
Zestimate® history
Loading...
Owner options
Explore your selling options
What's special
This spacious home is one that you do not want to miss. As you step inside you are greeted by the cool tones and light wood floors. The office on the Left has french doors and a big front window and is perfect for working from home. The living room focal point is the brick fireplace with built-ins and is open to the kitchen and dining. The kitchen boasts ample cupboard and counter space, center island, stainless appliances and a corner walk in pantry. The lower level makes a great media area for watching your favorite movies. With a bedroom and bath down here your guests will have space of their own. Upstairs has four bedrooms together to include an owners suite with tray ceiling, private bath featuring separate tub and shower and a walk-in closet. The outside has nice landscaping, an in ground sprinkler system and a brand new roof just installed in August.
Zillow last checked: 8 hours ago
Listing updated: February 21, 2024 at 10:48pm
Listed by:
Robin Gwaltney 507-259-4926,
Re/Max Results
Bought with:
Elizabeth Burch
Real Broker, LLC.
Source: NorthstarMLS as distributed by MLS GRID,MLS#: 6323454
Facts & features
Interior
Bedrooms & bathrooms
- Bedrooms: 5
- Bathrooms: 4
- Full bathrooms: 2
- 3/4 bathrooms: 1
- 1/2 bathrooms: 1
Bedroom 1
- Level: Upper
- Area: 220.44 Square Feet
- Dimensions: 13.2x16.7
Bedroom 2
- Level: Upper
- Area: 129.87 Square Feet
- Dimensions: 11.7x11.1
Bedroom 3
- Level: Upper
- Area: 128.4 Square Feet
- Dimensions: 12x10.7
Bedroom 4
- Level: Upper
- Area: 151.8 Square Feet
- Dimensions: 13.8x11
Dining room
- Level: Main
- Area: 150.04 Square Feet
- Dimensions: 12.4x12.1
Exercise room
- Level: Basement
- Area: 173.03 Square Feet
- Dimensions: 12.1x14.3
Family room
- Level: Basement
- Area: 520 Square Feet
- Dimensions: 26x20
Kitchen
- Level: Main
- Area: 163.35 Square Feet
- Dimensions: 13.5x12.1
Living room
- Level: Main
- Area: 179.08 Square Feet
- Dimensions: 14.8x12.1
Office
- Level: Main
- Area: 104.34 Square Feet
- Dimensions: 9.4x11.1
Heating
- Forced Air
Cooling
- Central Air
Appliances
- Included: Cooktop, Dishwasher, Dryer, Microwave, Refrigerator, Wall Oven, Washer
Features
- Basement: Finished,Full
- Number of fireplaces: 1
- Fireplace features: Living Room
Interior area
- Total structure area: 3,382
- Total interior livable area: 3,382 sqft
- Finished area above ground: 2,382
- Finished area below ground: 1,000
Property
Parking
- Total spaces: 3
- Parking features: Attached, Concrete
- Attached garage spaces: 3
Accessibility
- Accessibility features: None
Features
- Levels: Two
- Stories: 2
Lot
- Size: 10,018 sqft
Details
- Foundation area: 1109
- Parcel number: 642233080720
- Zoning description: Residential-Single Family
Construction
Type & style
- Home type: SingleFamily
- Property subtype: Single Family Residence
Materials
- Brick/Stone, Vinyl Siding
- Roof: Asphalt
Condition
- Age of Property: 9
- New construction: No
- Year built: 2015
Utilities & green energy
- Gas: Natural Gas
- Sewer: City Sewer/Connected
- Water: City Water/Connected
Community & neighborhood
Location
- Region: Rochester
- Subdivision: Hart Farm South 5th
HOA & financial
HOA
- Has HOA: No
Price history
| Date | Event | Price |
|---|---|---|
| 2/20/2023 | Sold | $525,000$155/sqft |
Source: | ||
| 2/10/2023 | Pending sale | $525,000$155/sqft |
Source: | ||
| 1/20/2023 | Price change | $525,000-5.4%$155/sqft |
Source: | ||
| 1/13/2023 | Listed for sale | $555,000$164/sqft |
Source: | ||
| 1/13/2023 | Listing removed | -- |
Source: | ||
Public tax history
| Year | Property taxes | Tax assessment |
|---|---|---|
| 2025 | $7,905 +10.6% | $580,700 +4.8% |
| 2024 | $7,148 | $554,300 -0.2% |
| 2023 | -- | $555,600 +11.2% |
Find assessor info on the county website
Neighborhood: 55902
Nearby schools
GreatSchools rating
- 7/10Bamber Valley Elementary SchoolGrades: PK-5Distance: 1.8 mi
- 4/10Willow Creek Middle SchoolGrades: 6-8Distance: 3 mi
- 9/10Mayo Senior High SchoolGrades: 8-12Distance: 3.6 mi
Schools provided by the listing agent
- Elementary: Bamber Valley
- Middle: Willow Creek
- High: Mayo
Source: NorthstarMLS as distributed by MLS GRID. This data may not be complete. We recommend contacting the local school district to confirm school assignments for this home.
Get a cash offer in 3 minutes
Find out how much your home could sell for in as little as 3 minutes with a no-obligation cash offer.
Estimated market value$585,800
Get a cash offer in 3 minutes
Find out how much your home could sell for in as little as 3 minutes with a no-obligation cash offer.
Estimated market value
$585,800
