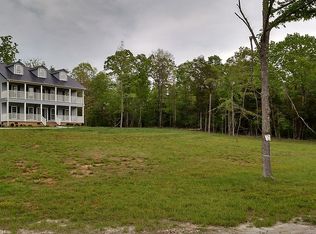BACK ON THE MARKET DUE TO NO FAULT OF THE SELLER!! New construction! No HOA! Ideally situated on a large 3+ acre corner lot less than 10 minutes from downtown York. Owners suite on main! 3 bedroom 2 1/2 bath that offers a wonderful open floor plan with with tons of natural light, LVP flooring in main living areas, gas log fireplace and a beautiful front porch that extends the full length of the house. Professional pictures will be available the evening of 1/18.
This property is off market, which means it's not currently listed for sale or rent on Zillow. This may be different from what's available on other websites or public sources.
