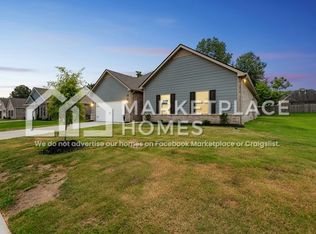Step into a warm and inviting entry foyer that sets the stage for this beautifully designed home. A separate dining area offers the perfect space for gatherings, while the spacious great room seamlessly flows into the open-concept kitchen and casual dining area at the heart of the home. The modern kitchen is thoughtfully designed with a large island for bar-style seating, sleek granite countertops, a pantry, and stylish 36-inch cabinetry, making meal prep and entertaining a delight. For your convenience, the first floor features both a half bath and a full bath, along with a separate laundry room. The luxurious primary suite serves as a private retreat, boasting a spacious walk-in closet, dual vanities, a glass-enclosed shower, and a private linen and water closet.Upstairs, you'll find three generously sized bedrooms, a full bathroom, and a versatile bonus room with two walk-in closets; perfect for a home office, playroom, or additional living space. Additional features include a two-car garage with direct access to a built-in valet area, ideal for a mudroom setup. This home comes fully equipped with a range, microwave, dishwasher, refrigerator, washer, and dryer; everything you need for effortless living. No pets are allowed, and please do not smoke or vape inside.Don't miss this opportunity to make this beautiful rental home yours! Schedule a tour today and experience comfort at its finest. Application must be submitted prior to viewing**
House for rent
$2,800/mo
2273 Hyacinth Ln, Hernando, MS 38632
4beds
2,618sqft
Price is base rent and doesn't include required fees.
Singlefamily
Available now
No pets
Central air
In unit laundry
Garage parking
Central, fireplace
What's special
Versatile bonus roomTwo-car garageSeparate dining areaSpacious great roomSpacious walk-in closetModern kitchenLuxurious primary suite
- 2 days
- on Zillow |
- -- |
- -- |
Travel times
Facts & features
Interior
Bedrooms & bathrooms
- Bedrooms: 4
- Bathrooms: 3
- Full bathrooms: 2
- 1/2 bathrooms: 1
Heating
- Central, Fireplace
Cooling
- Central Air
Appliances
- Included: Dishwasher, Disposal, Dryer, Microwave, Oven, Range, Refrigerator, Washer
- Laundry: In Unit, Laundry Room
Features
- Granite Counters, Open Floorplan, Primary Downstairs, Smart Home, Smart Thermostat, Walk-In Closet(s), Walls (Sheetrock)
- Flooring: Carpet, Laminate
- Has fireplace: Yes
Interior area
- Total interior livable area: 2,618 sqft
Property
Parking
- Parking features: Garage
- Has garage: Yes
- Details: Contact manager
Features
- Stories: 2
- Exterior features: Carbon Monoxide Detector(s), Dead Bolt Lock(s), Electric, Flooring: Laminate, Garage, Garage Faces Side, Granite Counters, Heating system: Central, Ice Maker, Laundry Room, Open Floorplan, Pets - No, Primary Downstairs, Roof Type: Architectural Shingles, Smart Home, Smart Thermostat, Smoke Detector(s), Walk-In Closet(s), Walls (Sheetrock), Water Heater: Electric
Details
- Parcel number: 3075210800001600
Construction
Type & style
- Home type: SingleFamily
- Property subtype: SingleFamily
Condition
- Year built: 2023
Community & HOA
Location
- Region: Hernando
Financial & listing details
- Lease term: 12 Months,24 Months
Price history
| Date | Event | Price |
|---|---|---|
| 4/28/2025 | Listed for rent | $2,800$1/sqft |
Source: MLS United #4111514 | ||
| 3/28/2024 | Sold | -- |
Source: MLS United #4066163 | ||
| 2/20/2024 | Pending sale | $376,990$144/sqft |
Source: MLS United #4066163 | ||
| 12/14/2023 | Listed for sale | $376,990$144/sqft |
Source: MLS United #4066163 | ||
![[object Object]](https://photos.zillowstatic.com/fp/051474f89852c6ee9e4f9c2d3ac08495-p_i.jpg)
