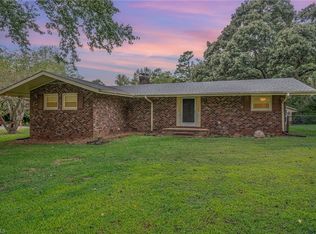Sold for $475,000
$475,000
2273 Huffman Mill Rd, Burlington, NC 27215
4beds
3,947sqft
Stick/Site Built, Residential, Single Family Residence
Built in 1971
0.83 Acres Lot
$481,700 Zestimate®
$--/sqft
$2,580 Estimated rent
Home value
$481,700
$453,000 - $511,000
$2,580/mo
Zestimate® history
Loading...
Owner options
Explore your selling options
What's special
Welcome to 2273 Huffman Mill Rd, a 4-bed, 3-bath Cape Cod home with nearly 4,000 sq. ft. on 0.83 acres with seasonal Lake Macintosh views. The updated kitchen features sealed tile countertops, an oversized island, and modern appliances. The main-level primary suite offers a walk-in closet, dressing room, dual showers, and a jetted tub. Enjoy the living room fireplace, finished basement with a game room and exercise space, and a screened-in porch. The expansive deck overlooks a private, partially fenced yard, perfect for relaxing or entertaining. A carport and attached single garage provide ample parking. Conveniently located minutes from Alamance Crossing, this home offers privacy, space, and no city taxes—a perfect retreat with easy access to shopping and dining!
Zillow last checked: 8 hours ago
Listing updated: September 26, 2025 at 08:22am
Listed by:
Chip Smith 828-302-1950,
Osborne Real Estate Group LLC
Bought with:
NONMEMBER NONMEMBER
nonmls
Source: Triad MLS,MLS#: 1169196 Originating MLS: Greensboro
Originating MLS: Greensboro
Facts & features
Interior
Bedrooms & bathrooms
- Bedrooms: 4
- Bathrooms: 3
- Full bathrooms: 3
- Main level bathrooms: 2
Primary bedroom
- Level: Main
Den
- Level: Main
Dining room
- Level: Main
Laundry
- Level: Main
Living room
- Level: Main
Heating
- Heat Pump, Electric
Cooling
- Central Air
Appliances
- Included: Microwave, Dishwasher, Free-Standing Range, Electric Water Heater
- Laundry: Dryer Connection, Washer Hookup
Features
- Ceiling Fan(s), Kitchen Island
- Flooring: Carpet, Tile, Vinyl, Wood
- Basement: Finished, Basement, Crawl Space
- Number of fireplaces: 1
- Fireplace features: Living Room
Interior area
- Total structure area: 3,947
- Total interior livable area: 3,947 sqft
- Finished area above ground: 2,975
- Finished area below ground: 972
Property
Parking
- Total spaces: 3
- Parking features: Carport, Garage, Attached Carport, Attached
- Attached garage spaces: 3
- Has carport: Yes
Features
- Levels: One and One Half
- Stories: 1
- Patio & porch: Porch
- Pool features: None
- Fencing: Fenced
- Has view: Yes
- View description: Lake
- Has water view: Yes
- Water view: Lake
Lot
- Size: 0.83 Acres
Details
- Parcel number: 106031
- Zoning: R-15
- Special conditions: Owner Sale
Construction
Type & style
- Home type: SingleFamily
- Property subtype: Stick/Site Built, Residential, Single Family Residence
Materials
- Brick, Vinyl Siding, Wood Siding
Condition
- Year built: 1971
Utilities & green energy
- Sewer: Septic Tank
- Water: Well
Community & neighborhood
Location
- Region: Burlington
Other
Other facts
- Listing agreement: Exclusive Right To Sell
- Listing terms: Cash,Conventional,FHA,VA Loan
Price history
| Date | Event | Price |
|---|---|---|
| 9/25/2025 | Sold | $475,000-3.1% |
Source: | ||
| 8/11/2025 | Pending sale | $489,999 |
Source: | ||
| 7/24/2025 | Price change | $489,999-2% |
Source: | ||
| 7/2/2025 | Price change | $499,900-2.9%$127/sqft |
Source: | ||
| 6/25/2025 | Price change | $514,900-1.9%$130/sqft |
Source: | ||
Public tax history
| Year | Property taxes | Tax assessment |
|---|---|---|
| 2024 | $3,321 +7.1% | $597,770 |
| 2023 | $3,099 +55.8% | $597,770 +131.4% |
| 2022 | $1,989 -1.3% | $258,359 |
Find assessor info on the county website
Neighborhood: 27215
Nearby schools
GreatSchools rating
- 4/10Highland ElementaryGrades: K-5Distance: 1.1 mi
- 2/10Turrentine MiddleGrades: 6-8Distance: 4.6 mi
- 4/10Walter M Williams HighGrades: 9-12Distance: 4.8 mi
Schools provided by the listing agent
- Elementary: Highland
- Middle: Turrentine
- High: Walter M Williams
Source: Triad MLS. This data may not be complete. We recommend contacting the local school district to confirm school assignments for this home.
Get a cash offer in 3 minutes
Find out how much your home could sell for in as little as 3 minutes with a no-obligation cash offer.
Estimated market value
$481,700
