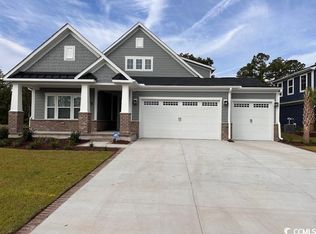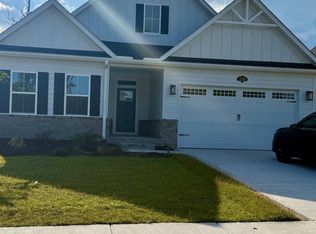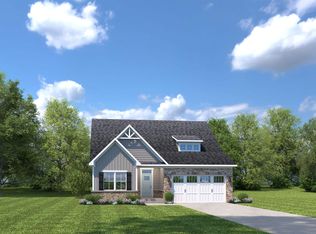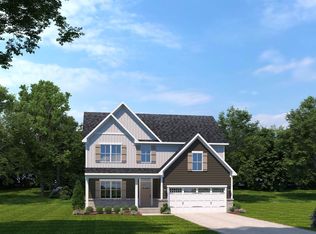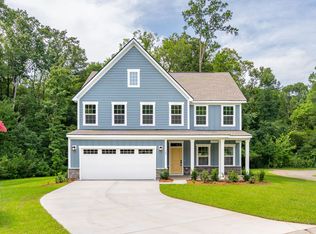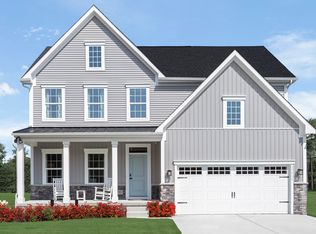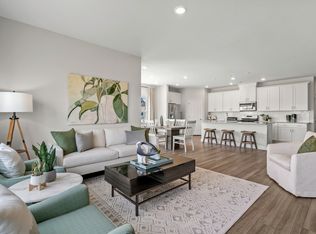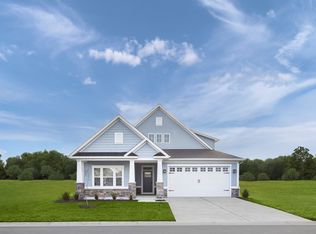Welcome to Grande Dunes North Village, an amenity-rich, gated, waterway community with quick access to Highway 31 Bypass to easily navigate the entire beach. North Village is located within 10 minutes of the beach, Tanger Outlets, Barefoot Landing, Starbucks, Grand Strand Medical Center and hospital, Publix, and variety of family-friendly restaurants and fine dining. Once through the gated entrance, you'll quickly notice the difference in North Village. With mature landscaping and unique topography, North Village looks and feels established. When you're not enjoying the comfort of your new home, take a quick stroll or a fun golf cart ride to the on-site community clubhouse, fitness center, outdoor resort pool, pickleball courts, playground, and entertainment lawn. There are also dedicated walking trails throughout the neighborhood. When you want a change of pace, enjoy your private membership to the Grande Dunes Ocean Club, an exclusive beachfront amenity with a bar, restaurant, resort pool and hot tub, and parking to easily step onto the sand. The Lehigh single-family home combines smart design with light-filled spaces. Enter the inviting foyer, where versatile flex space can be used as a playroom, living room or office. The gourmet kitchen boasts a large island and walk-in pantry and connects to the dining and family room. Off the 2-car garage, a family entry controls clutter and leads to a quiet study.
Under contract
$604,990
2273 Hazel Way, Longs, SC 29568
4beds
3,010sqft
Est.:
Single Family Residence
Built in 2025
8,712 Square Feet Lot
$596,900 Zestimate®
$201/sqft
$347/mo HOA
What's special
- 221 days |
- 11 |
- 1 |
Zillow last checked: 8 hours ago
Listing updated: December 11, 2025 at 12:57pm
Listed by:
Laura K Tobey 843-997-4339,
NVR Ryan Homes
Source: CCAR,MLS#: 2515337 Originating MLS: Coastal Carolinas Association of Realtors
Originating MLS: Coastal Carolinas Association of Realtors
Facts & features
Interior
Bedrooms & bathrooms
- Bedrooms: 4
- Bathrooms: 4
- Full bathrooms: 3
- 1/2 bathrooms: 1
Rooms
- Room types: Den, Loft, Screened Porch
Primary bedroom
- Features: Linen Closet, Walk-In Closet(s)
- Level: Second
- Dimensions: 18'0x14'3"
Bedroom 1
- Level: Second
- Dimensions: 13'6x12'0
Bedroom 2
- Level: Second
- Dimensions: 11'1"x12'7"
Bedroom 3
- Level: Second
- Dimensions: 11'2"x12'0"
Primary bathroom
- Features: Dual Sinks, Separate Shower, Vanity
Dining room
- Features: Kitchen/Dining Combo
- Dimensions: 12'0x10'2
Great room
- Dimensions: 15'11x19'6
Kitchen
- Features: Kitchen Island, Pantry, Stainless Steel Appliances, Solid Surface Counters
- Dimensions: 12'0x16'0
Other
- Features: Library, Loft
Heating
- Central, Forced Air, Gas
Cooling
- Central Air
Appliances
- Included: Dishwasher, Disposal, Microwave, Range, Refrigerator, Dryer, Washer
- Laundry: Washer Hookup
Features
- Kitchen Island, Loft, Stainless Steel Appliances, Solid Surface Counters
- Flooring: Carpet, Tile, Wood
Interior area
- Total structure area: 3,686
- Total interior livable area: 3,010 sqft
Property
Parking
- Total spaces: 4
- Parking features: Attached, Garage, Three Car Garage, Garage Door Opener
- Attached garage spaces: 3
Features
- Levels: Two
- Stories: 2
- Patio & porch: Rear Porch, Front Porch, Patio, Porch, Screened
- Exterior features: Sprinkler/Irrigation, Porch, Patio
- Pool features: Community, Outdoor Pool
Lot
- Size: 8,712 Square Feet
- Features: Rectangular, Rectangular Lot
Details
- Additional parcels included: ,
- Parcel number: 38911030070
- Zoning: 10a
- Special conditions: None
Construction
Type & style
- Home type: SingleFamily
- Architectural style: Traditional
- Property subtype: Single Family Residence
Materials
- HardiPlank Type, Masonry
- Foundation: Slab
Condition
- Under Construction
- New construction: Yes
- Year built: 2025
Details
- Builder model: Lehigh
- Builder name: Ryan Homes
- Warranty included: Yes
Utilities & green energy
- Water: Public
- Utilities for property: Cable Available, Natural Gas Available, Sewer Available, Underground Utilities, Water Available
Community & HOA
Community
- Features: Beach, Clubhouse, Golf Carts OK, Gated, Private Beach, Recreation Area, Long Term Rental Allowed, Pool
- Security: Gated Community, Security Service
- Subdivision: Grande Dunes - North Village
HOA
- Has HOA: Yes
- Amenities included: Beach Rights, Clubhouse, Gated, Owner Allowed Golf Cart, Owner Allowed Motorcycle, Private Membership, Pet Restrictions, Security, Tenant Allowed Golf Cart, Tenant Allowed Motorcycle
- Services included: Common Areas, Maintenance Grounds, Recreation Facilities, Security
- HOA fee: $347 monthly
Location
- Region: Longs
Financial & listing details
- Price per square foot: $201/sqft
- Date on market: 6/20/2025
- Listing terms: Cash,Conventional,FHA,VA Loan
Estimated market value
$596,900
$567,000 - $627,000
$3,064/mo
Price history
Price history
| Date | Event | Price |
|---|---|---|
| 12/11/2025 | Contingent | $604,990$201/sqft |
Source: | ||
| 11/10/2025 | Listed for sale | $604,990$201/sqft |
Source: | ||
Public tax history
Public tax history
Tax history is unavailable.BuyAbility℠ payment
Est. payment
$3,601/mo
Principal & interest
$2861
HOA Fees
$347
Other costs
$393
Climate risks
Neighborhood: 29568
Nearby schools
GreatSchools rating
- 6/10Myrtle Beach ElementaryGrades: 3-5Distance: 6.2 mi
- 7/10Myrtle Beach Middle SchoolGrades: 6-8Distance: 6.5 mi
- 5/10Myrtle Beach High SchoolGrades: 9-12Distance: 6.4 mi
Schools provided by the listing agent
- Elementary: Myrtle Beach Elementary School
- Middle: Myrtle Beach Middle School
- High: Myrtle Beach High School
Source: CCAR. This data may not be complete. We recommend contacting the local school district to confirm school assignments for this home.
- Loading
