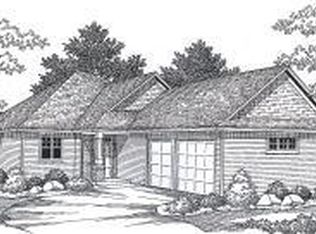Outstanding curb appeal, exceptional main floor living in this upgraded villa. 9\' ceilings, inviting open great room floor plan featuring gas fireplace, box vault ceiling, custom kitchen w/granite countertops, pantry & hardwood floors. Covered patio, 3 car garage plus 3 bedrooms. 1 bedroom could be study w/French doors. Private master bath w/tiled floor. All oil-rubbed bronze fixtures throughout.
This property is off market, which means it's not currently listed for sale or rent on Zillow. This may be different from what's available on other websites or public sources.
