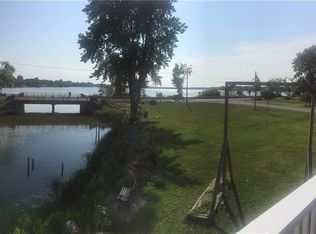Closed
$355,000
2273 Edgemere Dr, Rochester, NY 14612
3beds
1,720sqft
Single Family Residence
Built in 1992
8,023.75 Square Feet Lot
$364,900 Zestimate®
$206/sqft
$2,409 Estimated rent
Maximize your home sale
Get more eyes on your listing so you can sell faster and for more.
Home value
$364,900
$347,000 - $383,000
$2,409/mo
Zestimate® history
Loading...
Owner options
Explore your selling options
What's special
Welcome to this stunning 3 bdrm, 2.5 bthrm Craftsman home! This remarkable property shows all of the water views w/o the taxes! Plenty of parking in front of the shed that has storage overhead. Shed can be converted into a garage w/ some work! Huge deck(16) great for entertaining that leads you to the French door entry & mudroom. Through a 2nd set of French doors, you have 1st floor laundry, all 3 bdrms, & 2 full baths. Primary bedroom is in the rear of the house w/4 seasons room(07). Home has hot water heat(12) along w/ mini split units(18) that provide both heat & A/C. Up the large stairwell in the middle of the home, you'll have wonderful views down the channel that feeds into Long Pond from Lake Ontario. The 2nd floor offers plenty of windows & natural light. Possible 4th bedroom on 2nd level near the kitchen/dining area w/ half bath attached. There will be so many beautiful sunsets from your great room! HUGE OPEN floor plan. Updated Kitchen countertops & backsplash(21). All appliances remain & as-is condition. Roof(22) House paint(21). NO Flood Insurance needed. Very close to Braddocks Bay Marina. Open house is Sat, 2/24 @ 11-1 pm. Offers due 2/26 @ 10am w/48 hours for review.
Zillow last checked: 8 hours ago
Listing updated: May 07, 2024 at 12:06pm
Listed by:
Tiffany A. Hilbert 585-729-0583,
Keller Williams Realty Greater Rochester
Bought with:
Amanda E Friend-Gigliotti, 10401225044
Keller Williams Realty Greater Rochester
Source: NYSAMLSs,MLS#: R1521760 Originating MLS: Rochester
Originating MLS: Rochester
Facts & features
Interior
Bedrooms & bathrooms
- Bedrooms: 3
- Bathrooms: 3
- Full bathrooms: 2
- 1/2 bathrooms: 1
- Main level bathrooms: 2
- Main level bedrooms: 3
Bedroom 1
- Level: First
Bedroom 1
- Level: First
Bedroom 2
- Level: First
Bedroom 2
- Level: First
Bedroom 3
- Level: First
Bedroom 3
- Level: First
Dining room
- Level: Second
Dining room
- Level: Second
Family room
- Level: Second
Family room
- Level: Second
Kitchen
- Level: Second
Kitchen
- Level: Second
Other
- Level: Second
Other
- Level: Second
Heating
- Gas, Hot Water
Cooling
- Zoned
Appliances
- Included: Dryer, Dishwasher, Disposal, Gas Water Heater, Microwave, Refrigerator, Washer
- Laundry: Main Level
Features
- Ceiling Fan(s), Dining Area, Great Room, Quartz Counters, Bedroom on Main Level, Main Level Primary
- Flooring: Carpet, Hardwood, Tile, Varies
- Basement: Crawl Space
- Has fireplace: No
Interior area
- Total structure area: 1,720
- Total interior livable area: 1,720 sqft
Property
Parking
- Parking features: Attached, Garage, Driveway
- Has attached garage: Yes
Features
- Levels: Two
- Stories: 2
- Patio & porch: Deck, Enclosed, Porch
- Exterior features: Blacktop Driveway, Deck
Lot
- Size: 8,023 sqft
- Dimensions: 40 x 200
- Features: Corner Lot, Irregular Lot
Details
- Parcel number: 2628000262000001057000
- Special conditions: Standard
Construction
Type & style
- Home type: SingleFamily
- Architectural style: Other,Two Story,See Remarks
- Property subtype: Single Family Residence
Materials
- Cedar, Wood Siding, Copper Plumbing
- Foundation: Block
- Roof: Asphalt
Condition
- Resale
- Year built: 1992
Utilities & green energy
- Electric: Circuit Breakers
- Sewer: Connected
- Water: Connected, Public
- Utilities for property: High Speed Internet Available, Sewer Connected, Water Connected
Community & neighborhood
Location
- Region: Rochester
Other
Other facts
- Listing terms: Cash,Conventional,FHA,USDA Loan
Price history
| Date | Event | Price |
|---|---|---|
| 5/2/2024 | Sold | $355,000+1.5%$206/sqft |
Source: | ||
| 2/29/2024 | Pending sale | $349,900$203/sqft |
Source: | ||
| 2/27/2024 | Contingent | $349,900$203/sqft |
Source: | ||
| 2/21/2024 | Listed for sale | $349,900+126.5%$203/sqft |
Source: | ||
| 4/30/1998 | Sold | $154,500$90/sqft |
Source: Public Record Report a problem | ||
Public tax history
| Year | Property taxes | Tax assessment |
|---|---|---|
| 2024 | -- | $176,500 |
| 2023 | -- | $176,500 +4.4% |
| 2022 | -- | $169,000 |
Find assessor info on the county website
Neighborhood: 14612
Nearby schools
GreatSchools rating
- 6/10Northwood Elementary SchoolGrades: K-6Distance: 3.4 mi
- 4/10Merton Williams Middle SchoolGrades: 7-8Distance: 6.2 mi
- 6/10Hilton High SchoolGrades: 9-12Distance: 5.1 mi
Schools provided by the listing agent
- Elementary: Northwood Elementary
- District: Hilton
Source: NYSAMLSs. This data may not be complete. We recommend contacting the local school district to confirm school assignments for this home.
