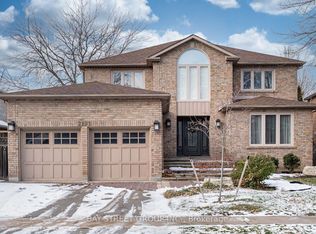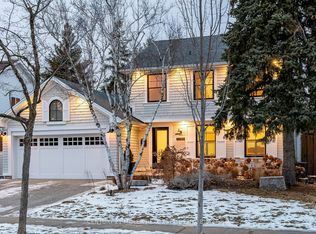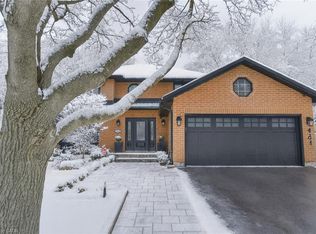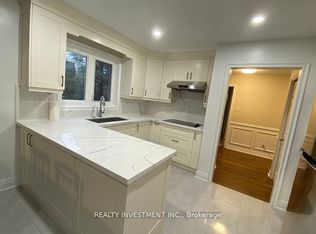Gorgeous Family Home in Sought After Neighbourhood Close to Schools,Parks,Lake, QEW, GO. Large Principal Rooms Thru-Out. Three Fireplaces, Wainscotting, Crown Moulding, Hardwood Floors. Sun Filled Eat in Kitchen with Stainless Steel Appliances, Granite and Walk Out to Newer Deck. Spacious Bedrooms. Fully Finished Lower Level Complete w Expansive Recreation Room, Private Office, Additional Bedroom, Exercise Rm, Cedar Closet. Furnace 2020. Secluded Backyard with Deck.
This property is off market, which means it's not currently listed for sale or rent on Zillow. This may be different from what's available on other websites or public sources.



