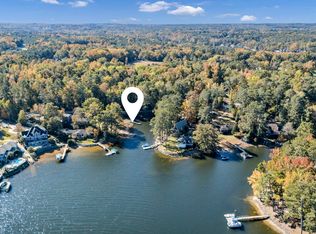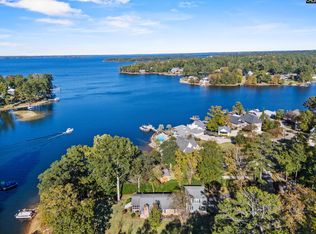Beautiful 4 BD / 3 BA / 2 Offices, 2715 SQFT on a 2.78 acre lot home located across the street from Lake Murray with some views of the water. This home is a unique, custom like home in a private setting with lots of natural light. Expensive details throughout the home. Kitchen has custom tile, newly remodeled bathroom with huge shower and double vanity. Four car garage with another two parking spaces in carport. Amazing decks allow for causal outdoor living. Newly painted with designer colors. Brand new carpet. Do not miss seeing this one, it is move in ready!
This property is off market, which means it's not currently listed for sale or rent on Zillow. This may be different from what's available on other websites or public sources.

